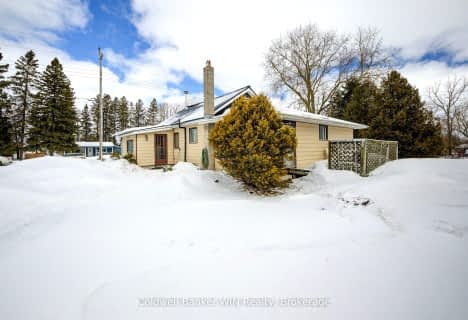Sold on Jun 01, 2017
Note: Property is not currently for sale or for rent.

-
Type: Detached
-
Style: 1 1/2 Storey
-
Lot Size: 73.26 x 303.86 Acres
-
Age: 51-99 years
-
Taxes: $1,936 per year
-
Days on Site: 14 Days
-
Added: Dec 19, 2024 (2 weeks on market)
-
Updated:
-
Last Checked: 1 month ago
-
MLS®#: X11214939
-
Listed By: Re/max real estate centre inc brokerage
Charming 1900s home on a quiet mature 3/4 acre lot. This fully renovated 1628sqft home offers 3 bedrooms (2 up and 1 on the main floor), an open concept living/dining room, new modern kitchen, huge deck for entertaining, fully fenced private yard and long private driveway for 12 cars. This home is New on the inside with extensive UPDATES including: Windows, Framing and Drywall, Flooring, Ceilings, Electrical and Plumbing. The basement has been professionally upgraded and structurally reinforced for all your storage needs. Massive backyard offers plenty of room for a double detached garage or house addition. Furnace (2016); A/C (2016); Metal Roof w Transferable warranty (2016); Water Softener (2016).
Property Details
Facts for 530 YORK Street, Minto
Status
Days on Market: 14
Last Status: Sold
Sold Date: Jun 01, 2017
Closed Date: Aug 04, 2017
Expiry Date: Sep 18, 2017
Sold Price: $347,000
Unavailable Date: Jun 01, 2017
Input Date: May 18, 2017
Prior LSC: Sold
Property
Status: Sale
Property Type: Detached
Style: 1 1/2 Storey
Age: 51-99
Area: Minto
Community: Palmerston
Availability Date: 60-89Days
Assessment Amount: $135,000
Assessment Year: 2017
Inside
Bedrooms: 3
Bathrooms: 1
Kitchens: 1
Rooms: 9
Air Conditioning: Central Air
Fireplace: No
Washrooms: 1
Building
Basement: Full
Basement 2: Unfinished
Heat Type: Forced Air
Heat Source: Gas
Exterior: Vinyl Siding
Elevator: N
Green Verification Status: N
Water Supply Type: Unknown
Water Supply: Municipal
Special Designation: Unknown
Parking
Driveway: Other
Garage Type: None
Covered Parking Spaces: 12
Total Parking Spaces: 12
Fees
Tax Year: 2017
Tax Legal Description: PT LT 3 E/S YORK ST SURVEY HERMAN & BOLTON'S (18-11 WALLACE) PAL
Taxes: $1,936
Highlights
Feature: Fenced Yard
Land
Cross Street: Prospect and York St
Municipality District: Minto
Parcel Number: 710370024
Pool: None
Sewer: Sewers
Lot Depth: 303.86 Acres
Lot Frontage: 73.26 Acres
Lot Irregularities: L-SHAPED
Acres: .50-1.99
Zoning: Residential
Rooms
Room details for 530 YORK Street, Minto
| Type | Dimensions | Description |
|---|---|---|
| Dining Main | 3.98 x 5.15 | |
| Living Main | 3.96 x 5.13 | |
| Kitchen Main | 2.81 x 4.97 | |
| Breakfast Main | 2.81 x 3.73 | |
| Br Main | 2.84 x 3.63 | |
| Laundry Main | 2.84 x 3.53 | |
| Bathroom Main | - | |
| Prim Bdrm 2nd | 3.04 x 5.15 | |
| Br 2nd | 2.03 x 4.06 |
| XXXXXXXX | XXX XX, XXXX |
XXXX XXX XXXX |
$XXX,XXX |
| XXX XX, XXXX |
XXXXXX XXX XXXX |
$XXX,XXX | |
| XXXXXXXX | XXX XX, XXXX |
XXXX XXX XXXX |
$XXX,XXX |
| XXX XX, XXXX |
XXXXXX XXX XXXX |
$XXX,XXX | |
| XXXXXXXX | XXX XX, XXXX |
XXXX XXX XXXX |
$XXX,XXX |
| XXX XX, XXXX |
XXXXXX XXX XXXX |
$XXX,XXX |
| XXXXXXXX XXXX | XXX XX, XXXX | $347,000 XXX XXXX |
| XXXXXXXX XXXXXX | XXX XX, XXXX | $349,900 XXX XXXX |
| XXXXXXXX XXXX | XXX XX, XXXX | $565,000 XXX XXXX |
| XXXXXXXX XXXXXX | XXX XX, XXXX | $549,900 XXX XXXX |
| XXXXXXXX XXXX | XXX XX, XXXX | $347,000 XXX XXXX |
| XXXXXXXX XXXXXX | XXX XX, XXXX | $349,900 XXX XXXX |

Kenilworth Public School
Elementary: PublicSt Mary Catholic School
Elementary: CatholicEgremont Community School
Elementary: PublicMinto-Clifford Central Public School
Elementary: PublicVictoria Cross Public School
Elementary: PublicPalmerston Public School
Elementary: PublicWellington Heights Secondary School
Secondary: PublicNorwell District Secondary School
Secondary: PublicJohn Diefenbaker Senior School
Secondary: PublicGrey Highlands Secondary School
Secondary: PublicListowel District Secondary School
Secondary: PublicElmira District Secondary School
Secondary: Public- 1 bath
- 3 bed
- 700 sqft
330 Sligo Road West, Wellington North, Ontario • N0G 2L1 • Mount Forest

