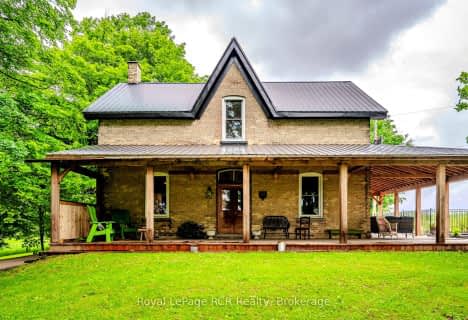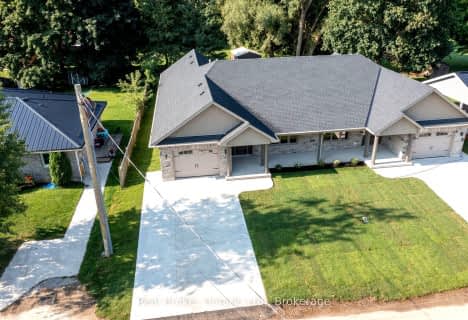
Normanby Community School
Elementary: Public
15.01 km
St Mary Catholic School
Elementary: Catholic
14.52 km
Howick Central School
Elementary: Public
13.58 km
Minto-Clifford Central Public School
Elementary: Public
2.31 km
Victoria Cross Public School
Elementary: Public
13.68 km
Palmerston Public School
Elementary: Public
11.28 km
Walkerton District Community School
Secondary: Public
29.42 km
Wellington Heights Secondary School
Secondary: Public
14.64 km
Norwell District Secondary School
Secondary: Public
10.89 km
Sacred Heart High School
Secondary: Catholic
30.01 km
John Diefenbaker Senior School
Secondary: Public
27.04 km
Listowel District Secondary School
Secondary: Public
22.38 km



