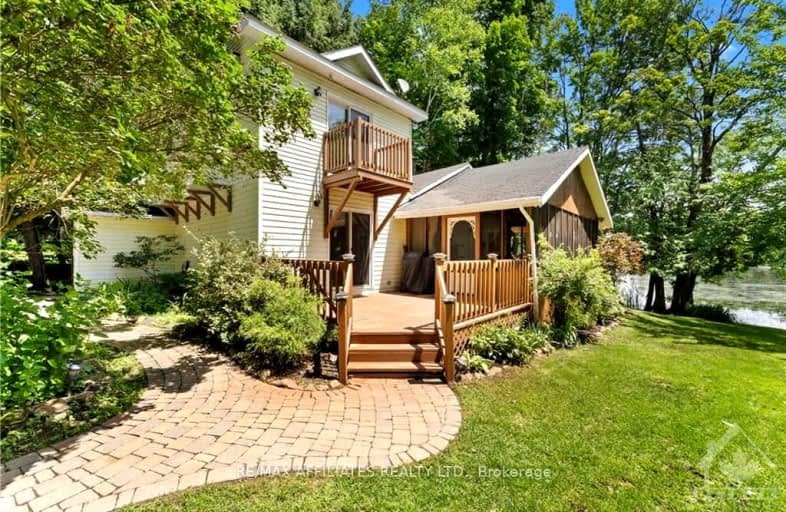Sold on Nov 04, 2022
Note: Property is not currently for sale or for rent.

-
Type: Detached
-
Style: Bungalow
-
Lot Size: 389.99 x 175
-
Age: No Data
-
Taxes: $2,940 per year
-
Days on Site: 10 Days
-
Added: Dec 18, 2024 (1 week on market)
-
Updated:
-
Last Checked: 3 months ago
-
MLS®#: X10379468
-
Listed By: Exp realty
This all season home was once a cottage. Lovingly added onto and served as permanent retirement residence for many years. This property boasts 390 feet on the water. 3 bedrooms, 3 bathrooms, huge 12 feet by 24 feet screened in porch. Close to Clayton on a good road, dug well (spring fed), newer spetic tanks with weeping bed. propane fireplace. Addition is app 20 Years old. Lots of potential with some work., Flooring: Laminate, Flooring: Mixed, Flooring: Carpet Wall To Wall
Property Details
Facts for 129 BAY Road, Mississippi Mills
Status
Days on Market: 10
Last Status: Sold
Sold Date: Nov 04, 2022
Closed Date: Dec 02, 2022
Expiry Date: Jan 30, 2023
Sold Price: $450,000
Unavailable Date: Nov 30, -0001
Input Date: Oct 27, 2022
Property
Status: Sale
Property Type: Detached
Style: Bungalow
Area: Mississippi Mills
Community: 912 - Mississippi Mills (Ramsay) Twp
Availability Date: 30 days
Inside
Bedrooms: 3
Bathrooms: 3
Kitchens: 1
Rooms: 6
Air Conditioning: Window Unit
Fireplace: Yes
Washrooms: 3
Building
Basement: Unfinished
Heat Type: Forced Air
Heat Source: Propane
Exterior: Alum Siding
Exterior: Other
Water Supply Type: Dug Well
Water Supply: Well
Parking
Driveway: None
Garage Type: None
Total Parking Spaces: 6
Fees
Tax Year: 2021
Tax Legal Description: Lt 1 PL 27088 Lanark N Ramsay: PT LT 22 Con 1 Ramsay as in RN617
Taxes: $2,940
Highlights
Feature: Waterfront
Land
Cross Street: Clayton Road to Clay
Municipality District: Mississippi Mills
Fronting On: South
Parcel Number: 050850119
Sewer: Septic
Lot Depth: 175
Lot Frontage: 389.99
Zoning: Res
Rooms
Room details for 129 BAY Road, Mississippi Mills
| Type | Dimensions | Description |
|---|---|---|
| Kitchen Main | 3.40 x 3.75 | |
| Living Main | 6.75 x 3.53 | |
| Br Main | 2.43 x 3.96 | |
| Br Main | 3.35 x 4.41 | |
| Prim Bdrm 2nd | 7.11 x 4.87 | |
| Sunroom Main | 7.31 x 3.65 |
| XXXXXXXX | XXX XX, XXXX |
XXXX XXX XXXX |
$XXX,XXX |
| XXX XX, XXXX |
XXXXXX XXX XXXX |
$XXX,XXX | |
| XXXXXXXX | XXX XX, XXXX |
XXXX XXX XXXX |
$XXX,XXX |
| XXX XX, XXXX |
XXXXXX XXX XXXX |
$XXX,XXX |
| XXXXXXXX XXXX | XXX XX, XXXX | $450,000 XXX XXXX |
| XXXXXXXX XXXXXX | XXX XX, XXXX | $450,000 XXX XXXX |
| XXXXXXXX XXXX | XXX XX, XXXX | $552,500 XXX XXXX |
| XXXXXXXX XXXXXX | XXX XX, XXXX | $565,000 XXX XXXX |

Maple Grove Public School
Elementary: PublicPakenham Public School
Elementary: PublicAlmonte Intermediate School
Elementary: PublicNaismith Memorial Public School
Elementary: PublicHoly Name of Mary Separate School
Elementary: CatholicR Tait McKenzie Public School
Elementary: PublicAlmonte District High School
Secondary: PublicPerth and District Collegiate Institute
Secondary: PublicCarleton Place High School
Secondary: PublicNotre Dame Catholic High School
Secondary: CatholicArnprior District High School
Secondary: PublicT R Leger School of Adult & Continuing Secondary School
Secondary: Public