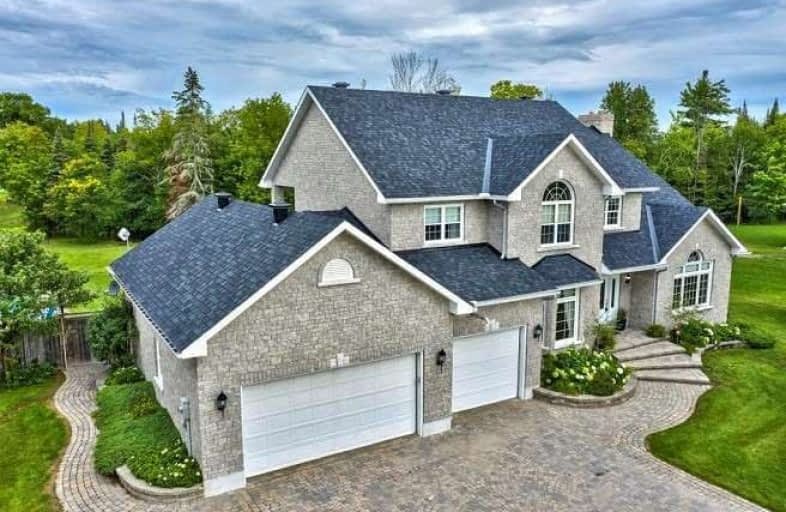Sold on Oct 06, 2020
Note: Property is not currently for sale or for rent.

-
Type: Detached
-
Style: 2-Storey
-
Lot Size: 150 x 295.3
-
Age: 16-30 years
-
Taxes: $6,817 per year
-
Days on Site: 32 Days
-
Added: Oct 27, 2024 (1 month on market)
-
Updated:
-
Last Checked: 4 hours ago
-
MLS®#: X9072188
-
Listed By: Non-member - k071
*****INTERBOARD LISTING***** Elegant stone home on lovely acre backing on green space and Pakenham Highlands golf course. This custom 4 bed, 4 bath home has soaring ceiling foyer, sunny living room, formal dining, family room with gas fireplace and grand granite kitchen with breakfast bar peninsula, dining area and big pantry. Upstairs, master suite overlooks nature, has walk-in closet and luxury 5pc ensuite. Three bedrooms, two with wall-to-wall closets and onw with Palladium window. Downstairs rec room, family room, games nook, gym, office, bathroom and access to heated 3+ car garage with side door. Exquisite finishes of granite, hardwood, ceramic, crown molding, cathedral and vaulted ceilings plus wonderful walls of windows. Beautifully landscaped yard features inground heated salt water pool, hot tub, gazebo and covered stone patio. Natural gas. Radiant floor heating. Roof shingles 2020. Inground sprinklers. Elaborate interlocking. Hi-speed. Ski hill around corner. 5 mins to Pakenham for amenities. 30 mins to Ottawa.
Property Details
Facts for 134 Muirfield Court, Mississippi Mills
Status
Days on Market: 32
Last Status: Sold
Sold Date: Oct 06, 2020
Closed Date: Nov 26, 2020
Expiry Date: Dec 31, 2020
Sold Price: $930,000
Unavailable Date: Oct 06, 2020
Input Date: Nov 30, -0001
Property
Status: Sale
Property Type: Detached
Style: 2-Storey
Age: 16-30
Area: Mississippi Mills
Community: 918 - Mississippi Mills - Pakenham
Inside
Bedrooms: 4
Bathrooms: 5
Kitchens: 1
Air Conditioning: Central Air
Fireplace: Yes
Washrooms: 5
Utilities
Gas: Yes
Building
Basement: Finished
Basement 2: Full
Heat Type: Heat Pump
Heat Source: Gas
Exterior: Stone
Elevator: N
Water Supply Type: Drilled Well
Special Designation: Unknown
Parking
Driveway: Other
Garage Spaces: 3
Garage Type: None
Total Parking Spaces: 10
Fees
Tax Year: 2019
Tax Legal Description: Lot 60, Plan 101581, Lanark N Pakenham; S/T RN101605, RN101606 T
Taxes: $6,817
Highlights
Feature: Golf
Land
Cross Street: Highway 29 to Pakenh
Municipality District: Mississippi Mills
Parcel Number: 050760069
Pool: None
Sewer: Septic
Lot Depth: 295.3
Lot Frontage: 150
Lot Irregularities: N
Zoning: Residential
Rural Services: Recycling Pckup
Rooms
Room details for 134 Muirfield Court, Mississippi Mills
| Type | Dimensions | Description |
|---|---|---|
| Living Main | 4.52 x 4.82 | Wood Floor |
| Dining Main | 4.41 x 3.96 | Wood Floor |
| Kitchen Main | 3.35 x 5.13 | |
| Family Main | 5.13 x 8.17 | Wood Floor |
| Prim Bdrm 2nd | 4.87 x 6.65 | |
| Other 2nd | 5.13 x 4.82 | |
| Other 2nd | 5.13 x 4.82 | Ensuite Bath |
| Br 2nd | 3.32 x 3.93 | |
| Br 2nd | 5.33 x 3.91 | |
| Br 2nd | 3.02 x 3.63 | |
| Bathroom 2nd | 3.65 x 4.01 | |
| Bathroom Main | 1.49 x 2.08 |
| XXXXXXXX | XXX XX, XXXX |
XXXX XXX XXXX |
$XXX,XXX |
| XXX XX, XXXX |
XXXXXX XXX XXXX |
$XXX,XXX | |
| XXXXXXXX | XXX XX, XXXX |
XXXX XXX XXXX |
$XXX,XXX |
| XXX XX, XXXX |
XXXXXX XXX XXXX |
$XXX,XXX |
| XXXXXXXX XXXX | XXX XX, XXXX | $930,000 XXX XXXX |
| XXXXXXXX XXXXXX | XXX XX, XXXX | $948,500 XXX XXXX |
| XXXXXXXX XXXX | XXX XX, XXXX | $930,000 XXX XXXX |
| XXXXXXXX XXXXXX | XXX XX, XXXX | $948,500 XXX XXXX |

École élémentaire catholique École élémentaire catholique Arnprior
Elementary: CatholicPakenham Public School
Elementary: PublicSt. John XXIII Separate School
Elementary: CatholicA J Charbonneau Elementary Public School
Elementary: PublicWalter Zadow Public School
Elementary: PublicSt Joseph's Separate School
Elementary: CatholicAlmonte District High School
Secondary: PublicCarleton Place High School
Secondary: PublicNotre Dame Catholic High School
Secondary: CatholicArnprior District High School
Secondary: PublicWest Carleton Secondary School
Secondary: PublicT R Leger School of Adult & Continuing Secondary School
Secondary: Public