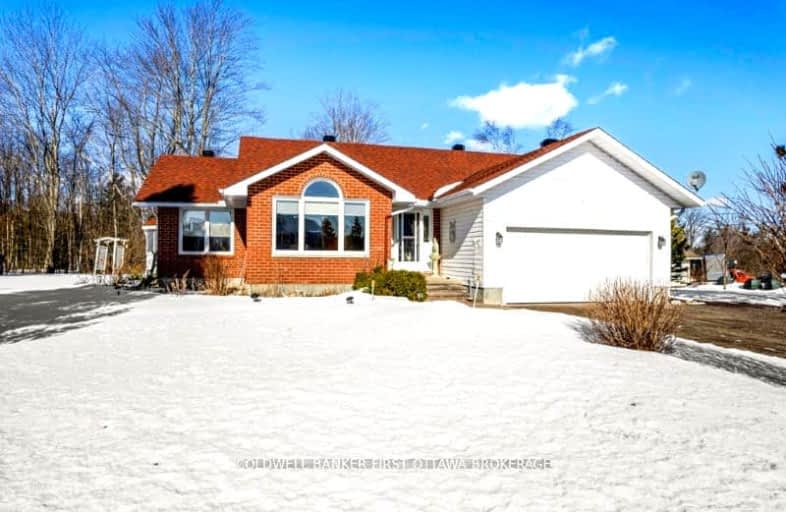Sold on Apr 30, 2024
Note: Property is not currently for sale or for rent.

-
Type: Detached
-
Style: Bungalow
-
Lot Size: 150 x 295.27
-
Age: No Data
-
Taxes: $3,758 per year
-
Days on Site: 61 Days
-
Added: Nov 04, 2024 (1 month on market)
-
Updated:
-
Last Checked: 3 hours ago
-
MLS®#: X9423176
-
Listed By: Coldwell banker first ottawa realty
Pleasing bungalow on attractive acre of gardens and mature trees. This home suits the family who enjoys fun as you are within 5 mins of golfing, swimming, fishing and - winter skiing. The 3 bed, 2 full bath home is located in Pakenham Golf and Country Club Estates, with natural gas and Bell Fibre. Front foyer convenient large closet. Hardwood floors flow into vaulted living room with big Palladian window. Dining room for entertaining. Kitchen offers granite counters, wrap-about cabinetry and dinette in a windowed alcove. Family room Jotul gas fireplace-stove and garden doors to deck. Primary bedroom has sitting area overlooking peace and quiet; plus, cheater door to 4-pc bath with shower and oversized soaker tub. Combined mudroom, 3-pc bath & laundry station. Lower level rec room and workshop. Gas hot water tank. Auto Generac. Screened gazebo off deck. Garden shed for lawn equipment. Architectural 2020 shingles. And, 5 mins to Pakenham Village for fresh baked goods. Or, 25 mins Kanata., Flooring: Hardwood, Flooring: Ceramic, Flooring: Laminate
Property Details
Facts for 158 Muirfield Court, Mississippi Mills
Status
Days on Market: 61
Last Status: Sold
Sold Date: Apr 30, 2024
Closed Date: Jul 08, 2024
Expiry Date: Aug 12, 2024
Sold Price: $740,000
Unavailable Date: Nov 30, -0001
Input Date: Feb 29, 2024
Property
Status: Sale
Property Type: Detached
Style: Bungalow
Area: Mississippi Mills
Community: 918 - Mississippi Mills - Pakenham
Availability Date: TBD/Immediate
Inside
Bedrooms: 3
Bathrooms: 2
Kitchens: 1
Rooms: 17
Den/Family Room: Yes
Air Conditioning: Central Air
Washrooms: 2
Utilities
Gas: Yes
Building
Basement: Full
Basement 2: Part Fin
Heat Type: Forced Air
Heat Source: Gas
Exterior: Brick
Exterior: Other
Water Supply Type: Drilled Well
Water Supply: Well
Parking
Garage Spaces: 2
Garage Type: Attached
Total Parking Spaces: 6
Fees
Tax Year: 2023
Tax Legal Description: LT 57 PL 101581 LANARK N PAKENHAM ; S/T RN101605, RN101606 TOWN
Taxes: $3,758
Highlights
Feature: Golf
Feature: School Bus Route
Feature: Skiing
Feature: Wooded/Treed
Land
Cross Street: Hwy 417 to exit Kinb
Municipality District: Mississippi Mills
Fronting On: North
Parcel Number: 050760066
Sewer: Septic
Lot Depth: 295.27
Lot Frontage: 150
Acres: .50-1.99
Zoning: Rural
Rural Services: Internet High Spd
Rural Services: Natural Gas
Rooms
Room details for 158 Muirfield Court, Mississippi Mills
| Type | Dimensions | Description |
|---|---|---|
| Foyer Main | 2.23 x 3.50 | |
| Living Main | 3.53 x 5.53 | |
| Dining Main | 2.94 x 3.37 | |
| Kitchen Main | 3.65 x 3.91 | |
| Dining Main | 2.64 x 3.30 | |
| Family Main | 3.88 x 4.80 | |
| Prim Bdrm Main | 3.65 x 4.95 | |
| Bathroom Main | 2.13 x 3.96 | |
| Br Main | 2.74 x 3.96 | |
| Br Main | 2.43 x 3.53 | |
| Bathroom Main | 1.67 x 2.20 | |
| Laundry Main | 0.96 x 1.34 |
| XXXXXXXX | XXX XX, XXXX |
XXXX XXX XXXX |
$XXX,XXX |
| XXX XX, XXXX |
XXXXXX XXX XXXX |
$XXX,XXX |
| XXXXXXXX XXXX | XXX XX, XXXX | $740,000 XXX XXXX |
| XXXXXXXX XXXXXX | XXX XX, XXXX | $798,900 XXX XXXX |

École élémentaire catholique École élémentaire catholique Arnprior
Elementary: CatholicPakenham Public School
Elementary: PublicSt. John XXIII Separate School
Elementary: CatholicA J Charbonneau Elementary Public School
Elementary: PublicWalter Zadow Public School
Elementary: PublicSt Joseph's Separate School
Elementary: CatholicAlmonte District High School
Secondary: PublicCarleton Place High School
Secondary: PublicNotre Dame Catholic High School
Secondary: CatholicArnprior District High School
Secondary: PublicWest Carleton Secondary School
Secondary: PublicT R Leger School of Adult & Continuing Secondary School
Secondary: Public