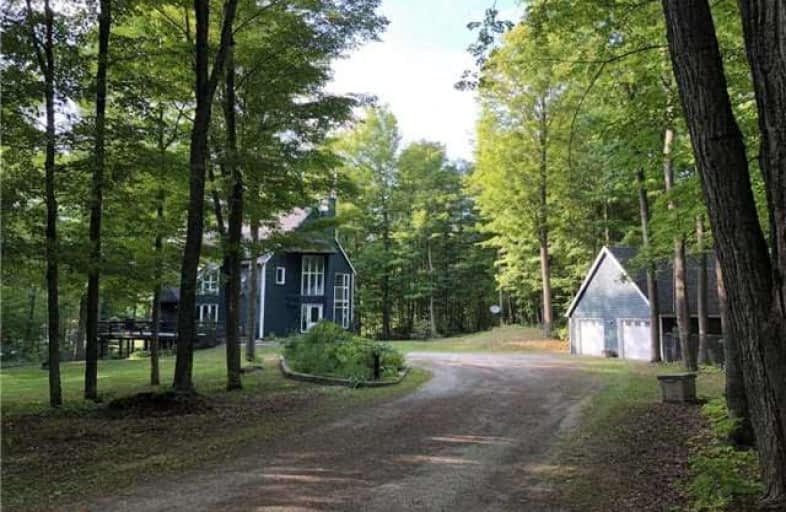
Almonte Intermediate School
Elementary: PublicNotre Dame Catholic Separate School
Elementary: CatholicNaismith Memorial Public School
Elementary: PublicHoly Name of Mary Separate School
Elementary: CatholicR Tait McKenzie Public School
Elementary: PublicSt. Gregory Catholic
Elementary: CatholicAlmonte District High School
Secondary: PublicPerth and District Collegiate Institute
Secondary: PublicCarleton Place High School
Secondary: PublicNotre Dame Catholic High School
Secondary: CatholicArnprior District High School
Secondary: PublicT R Leger School of Adult & Continuing Secondary School
Secondary: Public- 0 bath
- 0 bed
1606 CLAYTON Road, Mississippi Mills, Ontario • K0A 1P0 • 912 - Mississippi Mills (Ramsay) Twp
- 0 bath
- 0 bed
OLD PERTH Road, Mississippi Mills, Ontario • K0A 1A0 • 912 - Mississippi Mills (Ramsay) Twp


