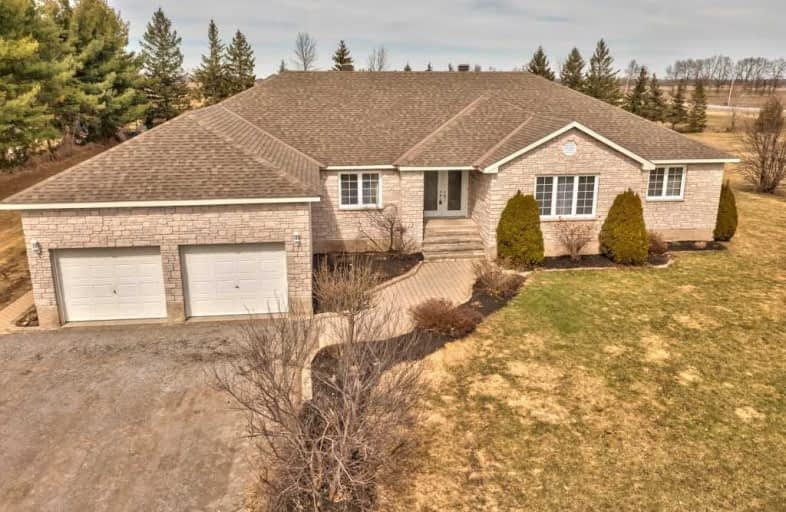Sold on Mar 21, 2024
Note: Property is not currently for sale or for rent.

-
Type: Detached
-
Style: Bungalow
-
Lot Size: 306.23 x 279.3
-
Age: No Data
-
Taxes: $5,700 per year
-
Days on Site: 34 Days
-
Added: Nov 06, 2024 (1 month on market)
-
Updated:
-
Last Checked: 3 months ago
-
MLS®#: X9452111
-
Listed By: Exp realty
Lovely custom-built, spacious, solid bungalow on 2+ acres in Pakenham. Imagine country living with natural gas at the door! Ideal for large family: blended, extended, granny suite. Main level features oak hardwood flooring throughout formal living room, dining room and expansive family room with gas fireplace. Custom kitchen with oak cabinetry with spacious storage space; opening onto eat-in area with access to deck & back yard. Home features primary bedroom, walk-in closet & ensuite on one side of the home, with additional bedrooms & family bath on other side. Main floor laundry. Large finished basement offers areas for living, recreation, media, office, kitchenette & bathroom. Spacious yard with above ground pool. Double-car insulated garage with lots of storage. Circular driveway. Minutes to Pakenham, close to schools, skiing, golf, and 10 mins to Almonte shopping. Easy access to 417 for city commute. High speed Internet, school bus, natural gas. Some photos virtually staged., Flooring: Mixed
Property Details
Facts for 396 Barr Side Road, Mississippi Mills
Status
Days on Market: 34
Last Status: Sold
Sold Date: Mar 21, 2024
Closed Date: Apr 30, 2024
Expiry Date: Jun 16, 2024
Sold Price: $790,000
Unavailable Date: Nov 30, -0001
Input Date: Feb 16, 2024
Property
Status: Sale
Property Type: Detached
Style: Bungalow
Area: Mississippi Mills
Community: 918 - Mississippi Mills - Pakenham
Availability Date: IMMEDIATE
Inside
Bedrooms: 4
Bathrooms: 4
Kitchens: 1
Rooms: 15
Den/Family Room: Yes
Air Conditioning: Central Air
Fireplace: Yes
Washrooms: 4
Utilities
Gas: Yes
Building
Basement: Finished
Basement 2: Full
Heat Type: Forced Air
Heat Source: Gas
Exterior: Stone
Exterior: Vinyl Siding
Water Supply Type: Dug Well
Water Supply: Well
Parking
Garage Spaces: 2
Garage Type: Attached
Total Parking Spaces: 6
Fees
Tax Year: 2023
Tax Legal Description: PT LT 16 CON 10 PAKENHAM PT OF PT 1, 26R171 LYING E OF THE ELY L
Taxes: $5,700
Highlights
Feature: Golf
Feature: Park
Feature: Skiing
Land
Cross Street: From Ottawa take Hwy
Municipality District: Mississippi Mills
Fronting On: North
Parcel Number: 050710080
Pool: Outdoor
Sewer: Septic
Lot Depth: 279.3
Lot Frontage: 306.23
Lot Irregularities: 1
Acres: 2-4.99
Zoning: Agricultural
Rural Services: Natural Gas
Rooms
Room details for 396 Barr Side Road, Mississippi Mills
| Type | Dimensions | Description |
|---|---|---|
| Foyer Main | 3.50 x 3.98 | |
| Living Main | 4.85 x 5.02 | |
| Dining Main | 3.60 x 3.73 | |
| Family Main | 4.39 x 8.15 | |
| Kitchen Main | 4.44 x 6.80 | |
| Pantry Main | 1.52 x 1.80 | |
| Bathroom Main | 0.91 x 0.91 | |
| Laundry Main | - | |
| Prim Bdrm Main | 5.81 x 6.98 | |
| Other Main | - | |
| Bathroom Main | 2.92 x 2.94 | |
| Br Main | 3.09 x 4.29 |
| XXXXXXXX | XXX XX, XXXX |
XXXX XXX XXXX |
$XXX,XXX |
| XXX XX, XXXX |
XXXXXX XXX XXXX |
$XXX,XXX | |
| XXXXXXXX | XXX XX, XXXX |
XXXX XXX XXXX |
$XXX,XXX |
| XXX XX, XXXX |
XXXXXX XXX XXXX |
$XXX,XXX |
| XXXXXXXX XXXX | XXX XX, XXXX | $860,000 XXX XXXX |
| XXXXXXXX XXXXXX | XXX XX, XXXX | $879,900 XXX XXXX |
| XXXXXXXX XXXX | XXX XX, XXXX | $860,000 XXX XXXX |
| XXXXXXXX XXXXXX | XXX XX, XXXX | $879,900 XXX XXXX |

École élémentaire catholique École élémentaire catholique Arnprior
Elementary: CatholicPakenham Public School
Elementary: PublicSt. John XXIII Separate School
Elementary: CatholicA J Charbonneau Elementary Public School
Elementary: PublicWalter Zadow Public School
Elementary: PublicSt Joseph's Separate School
Elementary: CatholicAlmonte District High School
Secondary: PublicCarleton Place High School
Secondary: PublicNotre Dame Catholic High School
Secondary: CatholicArnprior District High School
Secondary: PublicWest Carleton Secondary School
Secondary: PublicT R Leger School of Adult & Continuing Secondary School
Secondary: Public-
Galetta Park
Darwin St, Ottawa ON 9.85km -
Robert Simpson Park
Arnprior ON 10.59km -
Robert Simpson Park
400 John St N, Arnprior ON K7S 2P6 11.11km
-
BMO Bank of Montreal
22 Baskin Dr E, Arnprior ON K7S 0E2 9.44km -
TD Canada Trust ATM
375 Daniel St S, Arnprior ON K7S 3K5 9.58km -
TD Bank Financial Group
375 Daniel St S, Arnprior ON K7S 3K5 9.61km
