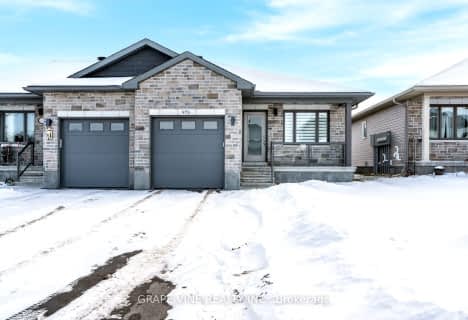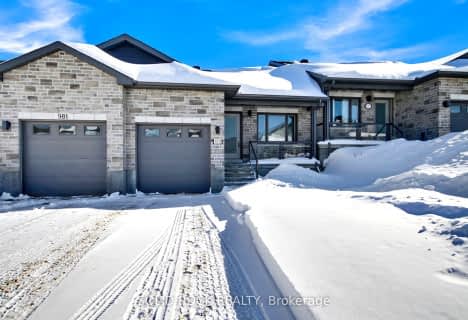
Almonte Intermediate School
Elementary: PublicNotre Dame Catholic Separate School
Elementary: CatholicNaismith Memorial Public School
Elementary: PublicHoly Name of Mary Separate School
Elementary: CatholicR Tait McKenzie Public School
Elementary: PublicSt Michael (Corkery) Elementary School
Elementary: CatholicAlmonte District High School
Secondary: PublicCarleton Place High School
Secondary: PublicNotre Dame Catholic High School
Secondary: CatholicArnprior District High School
Secondary: PublicWest Carleton Secondary School
Secondary: PublicT R Leger School of Adult & Continuing Secondary School
Secondary: Public-
Macgregor park
Almonte ON 1.82km -
Gemmil Park
Mississippi Mills ON 1.99km -
Red Gate Arena
Mississippi Mills ON 10.74km
-
President's Choice Financial ATM
401 Ottawa St, Almonte ON K0A 1A0 0.65km -
BMO Bank of Montreal
62 Mill St, Almonte ON K0A 1A0 1.58km -
Scotiabank
85 Bridge St, Carleton Place ON K7C 2V4 11.58km
- 3 bath
- 2 bed
975 Leishman Drive, Mississippi Mills, Ontario • K0A 1A0 • 912 - Mississippi Mills (Ramsay) Twp


