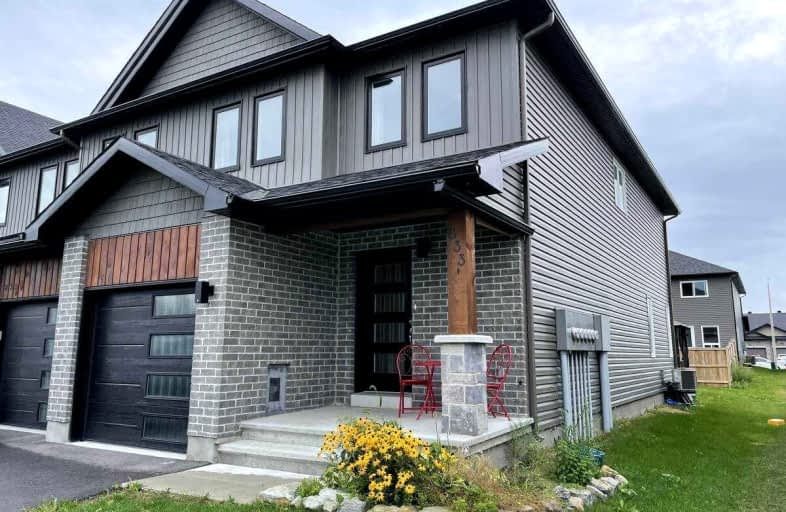Sold on Dec 15, 2022
Note: Property is not currently for sale or for rent.

-
Type: Att/Row/Twnhouse
-
Style: 2-Storey
-
Lot Size: 28.84 x 107.54
-
Age: No Data
-
Taxes: $3,810 per year
-
Days on Site: 42 Days
-
Added: Dec 18, 2024 (1 month on market)
-
Updated:
-
Last Checked: 2 weeks ago
-
MLS®#: X10399085
-
Listed By: Easy list realty
For additional information, please click on "More Information" button below. It's your turn to laugh and love in this warm two-story end-unit town in picturesque Almonte. The open-concept main floor features a spacious front entrance with entry closet, a half-bath and door to the garage with auto-door and keypad entry. The upgraded kitchen flows into the bright large dining area and living space that exits onto the deck. The second floor features a wide staircase, large primary bedroom with walk-in closet, and ensuite bath. The hallway includes a laundry closet with washer/dryer, tankless hot water heater, and linen closet. Two more bedrooms are adjacent to the 4pc bath. The basement features all exterior walls insulated and drywalled, a rough-in for a bathroom, a laundry tub and oversized windows. With custom window coverings throughout, natural gas to the deck, central AC, and water treatment... you will love it!, Flooring: Ceramic, Flooring: Laminate, Flooring: Carpet Wall To Wall
Property Details
Facts for 833 REAUME Street, Mississippi Mills
Status
Days on Market: 42
Last Status: Sold
Sold Date: Dec 15, 2022
Closed Date: Mar 13, 2023
Expiry Date: Nov 02, 2023
Sold Price: $578,000
Unavailable Date: Nov 30, -0001
Input Date: Nov 03, 2022
Property
Status: Sale
Property Type: Att/Row/Twnhouse
Style: 2-Storey
Area: Mississippi Mills
Community: 912 - Mississippi Mills (Ramsay) Twp
Availability Date: 60 days
Assessment Amount: $328,000
Assessment Year: 2022
Inside
Bedrooms: 3
Bathrooms: 3
Kitchens: 1
Rooms: 12
Air Conditioning: Central Air
Washrooms: 3
Utilities
Gas: Yes
Building
Basement: Full
Basement 2: Part Fin
Heat Type: Forced Air
Heat Source: Gas
Exterior: Brick
Exterior: Wood
Water Supply: Municipal
Parking
Garage Spaces: 1
Garage Type: Attached
Total Parking Spaces: 2
Fees
Tax Year: 2022
Tax Legal Description: Plan 27M90 PT BLK 18 RP 27R11306 PARTS 11 TO 16
Taxes: $3,810
Highlights
Feature: Park
Feature: School Bus Route
Land
Cross Street: From Ottawa, turn ri
Municipality District: Mississippi Mills
Fronting On: North
Parcel Number: 050890856
Sewer: Sewers
Lot Depth: 107.54
Lot Frontage: 28.84
Zoning: Residential
Easements Restrictions: Easement
Rural Services: Natural Gas
Rooms
Room details for 833 REAUME Street, Mississippi Mills
| Type | Dimensions | Description |
|---|---|---|
| Prim Bdrm 2nd | 3.75 x 4.57 | |
| Br 2nd | 2.97 x 4.36 | |
| Br 2nd | 2.94 x 3.60 | |
| Bathroom 2nd | 1.70 x 2.87 | |
| Other 2nd | 2.13 x 2.74 | |
| Bathroom 2nd | 1.65 x 2.23 | |
| Other 2nd | 1.19 x 1.75 | |
| Other Main | 1.52 x 4.26 | |
| Bathroom Main | 1.21 x 2.13 | |
| Kitchen Main | 3.09 x 3.53 | |
| Dining Main | 2.84 x 5.23 | |
| Living Main | 2.84 x 4.47 |
| XXXXXXXX | XXX XX, XXXX |
XXXX XXX XXXX |
$XXX,XXX |
| XXX XX, XXXX |
XXXXXX XXX XXXX |
$XXX,XXX | |
| XXXXXXXX | XXX XX, XXXX |
XXXX XXX XXXX |
$XXX,XXX |
| XXX XX, XXXX |
XXXXXX XXX XXXX |
$XXX,XXX |
| XXXXXXXX XXXX | XXX XX, XXXX | $578,000 XXX XXXX |
| XXXXXXXX XXXXXX | XXX XX, XXXX | $578,000 XXX XXXX |
| XXXXXXXX XXXX | XXX XX, XXXX | $578,000 XXX XXXX |
| XXXXXXXX XXXXXX | XXX XX, XXXX | $578,000 XXX XXXX |

Almonte Intermediate School
Elementary: PublicNotre Dame Catholic Separate School
Elementary: CatholicNaismith Memorial Public School
Elementary: PublicHoly Name of Mary Separate School
Elementary: CatholicR Tait McKenzie Public School
Elementary: PublicSt Michael (Corkery) Elementary School
Elementary: CatholicAlmonte District High School
Secondary: PublicCarleton Place High School
Secondary: PublicNotre Dame Catholic High School
Secondary: CatholicArnprior District High School
Secondary: PublicWest Carleton Secondary School
Secondary: PublicT R Leger School of Adult & Continuing Secondary School
Secondary: Public