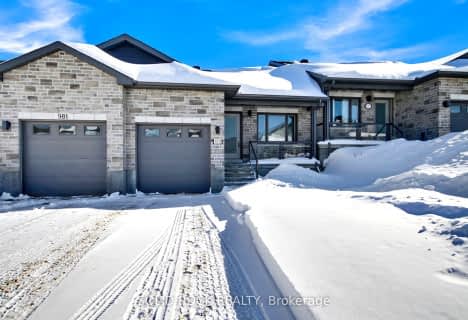
Almonte Intermediate School
Elementary: Public
1.59 km
Notre Dame Catholic Separate School
Elementary: Catholic
9.19 km
Naismith Memorial Public School
Elementary: Public
1.38 km
Holy Name of Mary Separate School
Elementary: Catholic
0.80 km
R Tait McKenzie Public School
Elementary: Public
0.64 km
St. Gregory Catholic
Elementary: Catholic
9.61 km
Frederick Banting Secondary Alternate Pr
Secondary: Public
20.45 km
Almonte District High School
Secondary: Public
1.55 km
Carleton Place High School
Secondary: Public
10.38 km
Notre Dame Catholic High School
Secondary: Catholic
9.19 km
West Carleton Secondary School
Secondary: Public
25.92 km
T R Leger School of Adult & Continuing Secondary School
Secondary: Public
9.11 km

