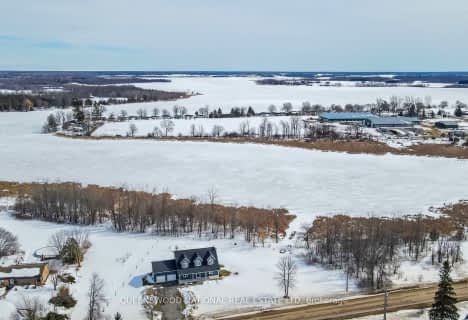Sold on Aug 06, 2024
Note: Property is not currently for sale or for rent.

-
Type: Detached
-
Style: 2-Storey
-
Lot Size: 461.17 x 250
-
Age: No Data
-
Taxes: $5,516 per year
-
Days on Site: 35 Days
-
Added: Nov 06, 2024 (1 month on market)
-
Updated:
-
Last Checked: 3 months ago
-
MLS®#: X9443043
-
Listed By: Royal lepage team realty
Flooring: Hardwood, Welcome to 105 Acton Drive, a stunning log home w/exceptional curb appeal on 2.67 acres! This home speaks to discerning buyers looking for country serenity, artistic spaces for entertaining & quality construction. The front porch leads to a foyer that opens up to an open concept flr plan w/soaring vaulted ceilings & expansive windows! The kitchen features s/s appliances, island w/seating & ample cupboard space & the adjacent dining area leads seamlessly to the living rm w/pellet stove & to the rear deck. The main level includes 2 spacious bedrms & full bathrm. Nature vistas from every window! The primary bedrm on the 2nd level is a private retreat w/walk-in closet & office area & the bathrm features a large tub & walk-in shower. Enjoy the spaciousness of the family rm w/ radiant flr heat! The massive 2 car(30'x 40') 200 amp/garage w/loft is perfect for car aficionados or as a garage/workshop! A short drive to all amenities, this captivating landscaped home provides privacy & lifestyle!, Flooring: Other (See Remarks)
Property Details
Facts for 105 ACTON Drive, Montague
Status
Days on Market: 35
Last Status: Sold
Sold Date: Aug 06, 2024
Closed Date: Oct 01, 2024
Expiry Date: Nov 02, 2024
Sold Price: $770,000
Unavailable Date: Nov 30, -0001
Input Date: Jul 03, 2024
Property
Status: Sale
Property Type: Detached
Style: 2-Storey
Area: Montague
Community: 902 - Montague Twp
Availability Date: TBD
Inside
Bedrooms: 3
Bathrooms: 2
Kitchens: 1
Rooms: 10
Den/Family Room: Yes
Air Conditioning: Central Air
Washrooms: 2
Building
Basement: Full
Basement 2: Part Fin
Heat Type: Radiant
Heat Source: Oil
Exterior: Log
Water Supply Type: Drilled Well
Water Supply: Well
Parking
Garage Spaces: 2
Garage Type: Other
Total Parking Spaces: 12
Fees
Tax Year: 2024
Tax Legal Description: PT LT 25 CON 2 MONTAGUE PT 2, 27R1058; MONTAGUE
Taxes: $5,516
Highlights
Feature: Park
Feature: School Bus Route
Feature: Wooded/Treed
Land
Cross Street: Take Hwy 43 from Mer
Municipality District: Montague
Fronting On: North
Parcel Number: 052630096
Sewer: Septic
Lot Depth: 250
Lot Frontage: 461.17
Acres: 2-4.99
Zoning: (Agricultural) R
Additional Media
- Virtual Tour: https://youtu.be/LFGClf_0lSw
Rooms
Room details for 105 ACTON Drive, Montague
| Type | Dimensions | Description |
|---|---|---|
| Bathroom Main | 2.28 x 2.64 | |
| Dining Main | 2.38 x 3.45 | |
| Living Main | 3.65 x 4.87 | |
| Foyer Main | 1.32 x 2.64 | |
| Kitchen Main | 3.65 x 3.60 | |
| Other 2nd | 2.48 x 1.82 | |
| Bathroom 2nd | 2.64 x 2.71 | |
| Prim Bdrm 2nd | 4.52 x 6.35 | |
| Br Main | 4.03 x 3.73 | |
| Br Main | 4.11 x 3.17 | |
| Family Bsmt | 5.56 x 7.82 |

| XXXXXXXX | XXX XX, XXXX |
XXXX XXX XXXX |
$XXX,XXX |
| XXX XX, XXXX |
XXXXXX XXX XXXX |
$XXX,XXX | |
| XXXXXXXX | XXX XX, XXXX |
XXXXXXX XXX XXXX |
|
| XXX XX, XXXX |
XXXXXX XXX XXXX |
$XXX,XXX |
| XXXXXXXX XXXX | XXX XX, XXXX | $770,000 XXX XXXX |
| XXXXXXXX XXXXXX | XXX XX, XXXX | $789,000 XXX XXXX |
| XXXXXXXX XXXXXXX | XXX XX, XXXX | XXX XXXX |
| XXXXXXXX XXXXXX | XXX XX, XXXX | $849,000 XXX XXXX |

Hanley Hall Catholic Elementary School
Elementary: CatholicSt Francis de Sales Separate School
Elementary: CatholicDuncan J Schoular Public School
Elementary: PublicSt James the Greater Separate School
Elementary: CatholicMontague Public School
Elementary: PublicChimo Elementary School
Elementary: PublicHanley Hall Catholic High School
Secondary: CatholicSt. Luke Catholic High School
Secondary: CatholicAthens District High School
Secondary: PublicPerth and District Collegiate Institute
Secondary: PublicSt John Catholic High School
Secondary: CatholicSmiths Falls District Collegiate Institute
Secondary: Public- — bath
- — bed
1010 Kilmarnock Road South, Merrickville Wolford, Ontario • K0G 1G0 • 805 - Merrickville/Wolford Twp
