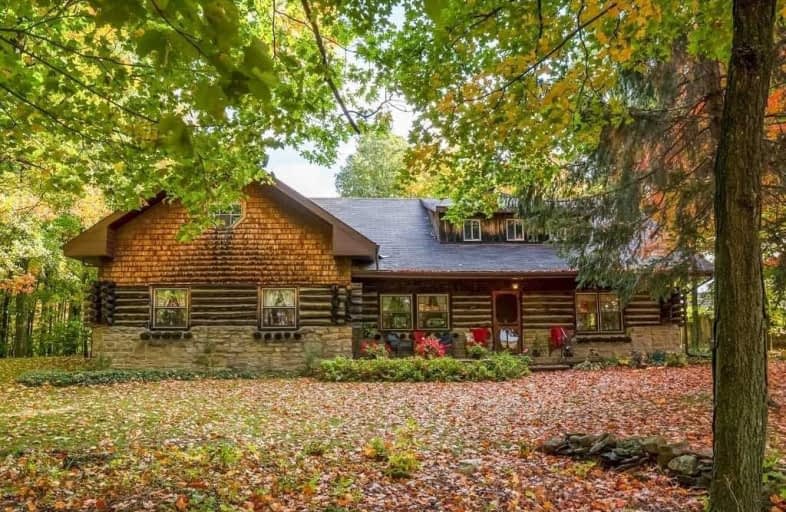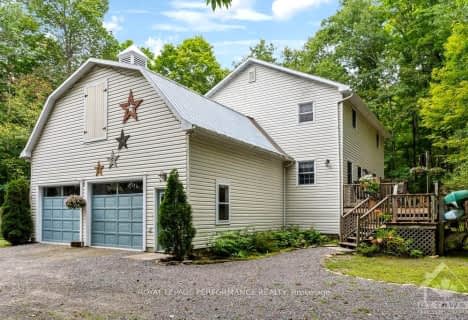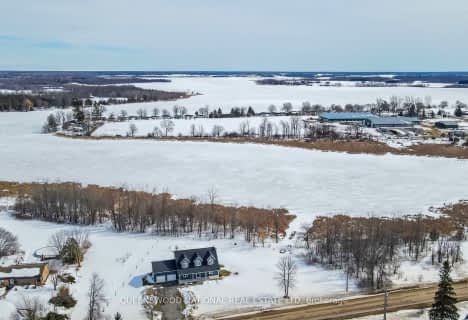
Hanley Hall Catholic Elementary School
Elementary: CatholicWolford Public School
Elementary: PublicMerrickville Public School
Elementary: PublicÉcole élémentaire catholique Sainte-Marguerite-Bourgeoys
Elementary: CatholicDuncan J Schoular Public School
Elementary: PublicMontague Public School
Elementary: PublicHanley Hall Catholic High School
Secondary: CatholicSt. Luke Catholic High School
Secondary: CatholicAthens District High School
Secondary: PublicSt Michael High School
Secondary: CatholicNorth Grenville District High School
Secondary: PublicSmiths Falls District Collegiate Institute
Secondary: Public- — bath
- — bed
1010 Kilmarnock Road South, Merrickville Wolford, Ontario • K0G 1G0 • 805 - Merrickville/Wolford Twp



