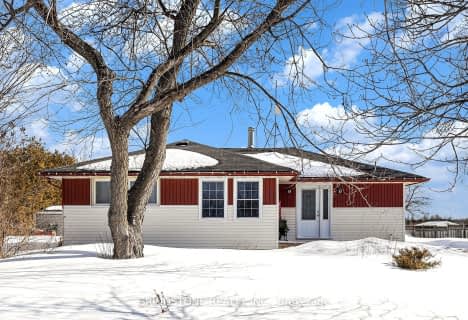
Hanley Hall Catholic Elementary School
Elementary: Catholic
8.25 km
St. Luke Catholic School
Elementary: Catholic
9.47 km
St Francis de Sales Separate School
Elementary: Catholic
7.89 km
Duncan J Schoular Public School
Elementary: Public
8.41 km
St James the Greater Separate School
Elementary: Catholic
8.82 km
Chimo Elementary School
Elementary: Public
9.57 km
Hanley Hall Catholic High School
Secondary: Catholic
7.95 km
St. Luke Catholic High School
Secondary: Catholic
9.44 km
Carleton Place High School
Secondary: Public
19.87 km
Notre Dame Catholic High School
Secondary: Catholic
21.14 km
Smiths Falls District Collegiate Institute
Secondary: Public
9.66 km
T R Leger School of Adult & Continuing Secondary School
Secondary: Public
21.10 km



