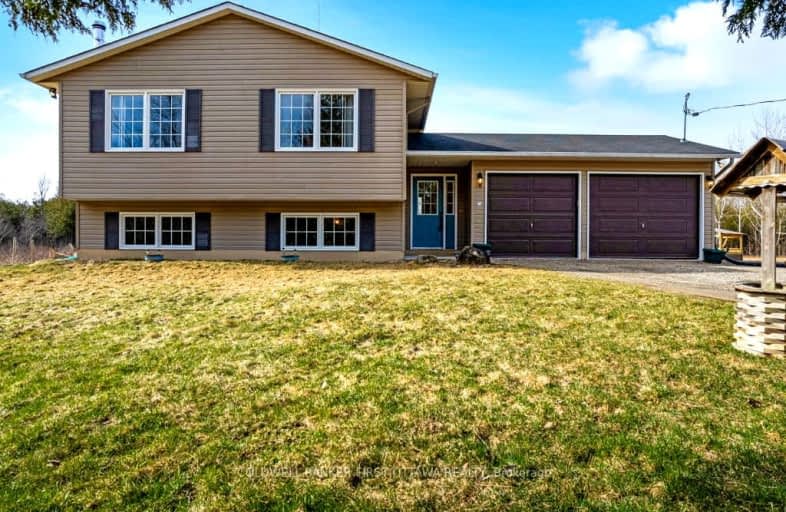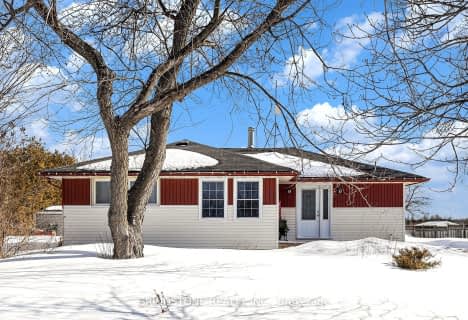Car-Dependent
- Almost all errands require a car.
0
/100
Somewhat Bikeable
- Most errands require a car.
26
/100

Hanley Hall Catholic Elementary School
Elementary: Catholic
7.59 km
St Francis de Sales Separate School
Elementary: Catholic
7.36 km
Duncan J Schoular Public School
Elementary: Public
7.67 km
St James the Greater Separate School
Elementary: Catholic
8.34 km
Montague Public School
Elementary: Public
4.25 km
Chimo Elementary School
Elementary: Public
9.06 km
Hanley Hall Catholic High School
Secondary: Catholic
7.39 km
St. Luke Catholic High School
Secondary: Catholic
9.04 km
Carleton Place High School
Secondary: Public
21.66 km
Notre Dame Catholic High School
Secondary: Catholic
22.96 km
Smiths Falls District Collegiate Institute
Secondary: Public
9.16 km
T R Leger School of Adult & Continuing Secondary School
Secondary: Public
22.84 km
-
Parks Canada-Smith Falls
49 Centre St, Smiths Falls ON K7A 3B8 7.75km -
Rideau Canal National Historic Site
34A Beckwith St S, Smiths Falls ON K7A 2A8 7.78km -
Centennial Park
22 Confederation Dr, Smiths Falls ON K7A 2P6 7.92km
-
Scotiabank
110 Beckwith St N, Smiths Falls ON K7A 2C3 7.12km -
CoinFlip Bitcoin ATM
99 Beckwith St N, Smiths Falls ON K7A 2C2 7.16km -
CIBC
51 Beckwith St N, Smiths Falls ON K7A 2B4 7.47km



