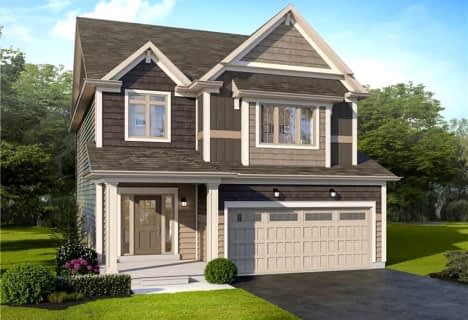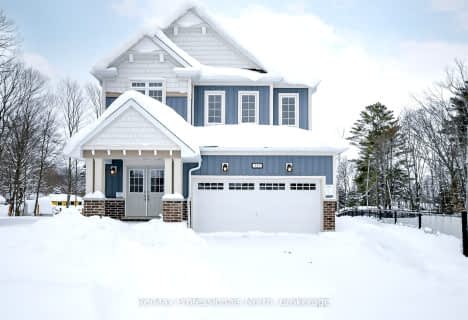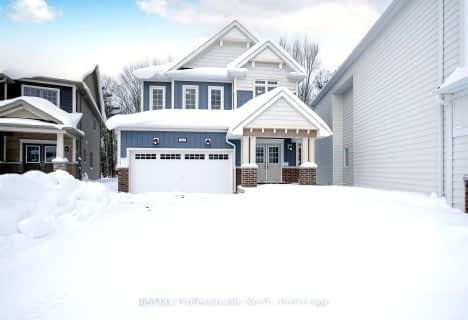
Muskoka Falls Public School
Elementary: PublicMonsignor Michael O'Leary School
Elementary: CatholicGravenhurst Public School
Elementary: PublicMuskoka Beechgrove Public School
Elementary: PublicBracebridge Public School
Elementary: PublicMonck Public School
Elementary: PublicSt Dominic Catholic Secondary School
Secondary: CatholicGravenhurst High School
Secondary: PublicPatrick Fogarty Secondary School
Secondary: CatholicBracebridge and Muskoka Lakes Secondary School
Secondary: PublicTrillium Lakelands' AETC's
Secondary: PublicOrillia Secondary School
Secondary: Public- 3 bath
- 4 bed
- 2000 sqft
430 Beechwood Forest Lane, Gravenhurst, Ontario • P1P 0H8 • Gravenhurst
- 5 bath
- 4 bed
- 1500 sqft
105 Wellington Street South, Gravenhurst, Ontario • P1P 1B2 • Muskoka (S)
- 3 bath
- 4 bed
- 2000 sqft
335 Beechwood Forest Lane, Gravenhurst, Ontario • P1P 0H8 • Muskoka (S)
- 3 bath
- 4 bed
- 2000 sqft
365 Beechwood Forest Lane, Gravenhurst, Ontario • P1P 0H8 • Muskoka (S)





