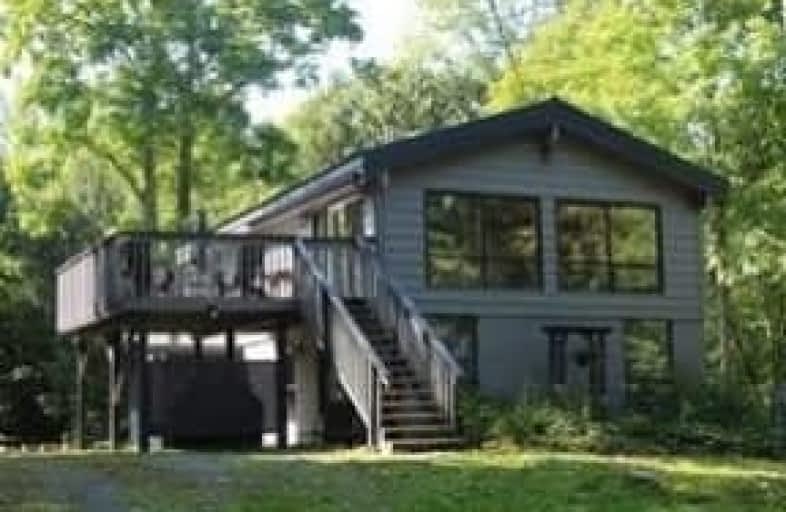Sold on May 19, 2019
Note: Property is not currently for sale or for rent.

-
Type: Detached
-
Style: Other
-
Lot Size: 178 x 125 Feet
-
Age: No Data
-
Taxes: $1,161 per year
-
Days on Site: 58 Days
-
Added: Sep 07, 2019 (1 month on market)
-
Updated:
-
Last Checked: 13 hours ago
-
MLS®#: X4391126
-
Listed By: Royal lepage porritt real estate, brokerage
Residential Opportunity Just Minutes From Bala With Public Access To The Moon River. Enjoy A Sandy Beach Area, Dock And A Boat Launch To Enjoy All Of Your Favourite Lakefront Activities. This 3 Bedroom, 2 Bathroom Fully Winterized Home Sits On Over 4 Aces Of Land. Open Concept Living And Spacious Bedrooms. Enjoy The Airtight Wood Stove In The Lower Level Family Room On Those Cozy Nights. Lots Of Acreage And Potential To Build A Large Shop.
Extras
Incl: Fridge, Stove, Range Hood, Washer, Dryer, Freezer, All Window Coverings And All Light Fixtures. Excl: All Furniture And Personal Items
Property Details
Facts for 1023 Sandor Drive, Muskoka Lakes
Status
Days on Market: 58
Last Status: Sold
Sold Date: May 19, 2019
Closed Date: Jun 26, 2019
Expiry Date: Nov 08, 2019
Sold Price: $374,000
Unavailable Date: May 19, 2019
Input Date: Mar 22, 2019
Prior LSC: Listing with no contract changes
Property
Status: Sale
Property Type: Detached
Style: Other
Area: Muskoka Lakes
Availability Date: Immediate
Inside
Bedrooms: 3
Bathrooms: 2
Kitchens: 1
Rooms: 9
Den/Family Room: No
Air Conditioning: None
Fireplace: Yes
Washrooms: 2
Building
Basement: Finished
Basement 2: Full
Heat Type: Baseboard
Heat Source: Wood
Exterior: Wood
Water Supply: Well
Special Designation: Unknown
Parking
Driveway: Front Yard
Garage Type: None
Covered Parking Spaces: 4
Total Parking Spaces: 4
Fees
Tax Year: 2018
Tax Legal Description: Part Of Lot 41 Concession 7 Parts, 2,3,7 Plan 35R-
Taxes: $1,161
Land
Cross Street: Muskoka Rd/#38 To Sa
Municipality District: Muskoka Lakes
Fronting On: North
Parcel Number: 480280080
Pool: None
Sewer: Septic
Lot Depth: 125 Feet
Lot Frontage: 178 Feet
Acres: 2-4.99
Rooms
Room details for 1023 Sandor Drive, Muskoka Lakes
| Type | Dimensions | Description |
|---|---|---|
| Living Main | 7.01 x 6.09 | |
| Kitchen Main | 7.01 x 6.09 | |
| Br Main | 3.35 x 2.43 | |
| Br Main | 3.96 x 3.35 | |
| Br Main | 3.04 x 1.82 |
| XXXXXXXX | XXX XX, XXXX |
XXXX XXX XXXX |
$XXX,XXX |
| XXX XX, XXXX |
XXXXXX XXX XXXX |
$XXX,XXX | |
| XXXXXXXX | XXX XX, XXXX |
XXXXXXX XXX XXXX |
|
| XXX XX, XXXX |
XXXXXX XXX XXXX |
$XXX,XXX |
| XXXXXXXX XXXX | XXX XX, XXXX | $374,000 XXX XXXX |
| XXXXXXXX XXXXXX | XXX XX, XXXX | $390,000 XXX XXXX |
| XXXXXXXX XXXXXXX | XXX XX, XXXX | XXX XXXX |
| XXXXXXXX XXXXXX | XXX XX, XXXX | $384,900 XXX XXXX |

Honey Harbour Public School
Elementary: PublicWatt Public School
Elementary: PublicMactier Public School
Elementary: PublicGlen Orchard/Honey Harbour Public School
Elementary: PublicSt Antoine Daniel Catholic School
Elementary: CatholicTay Shores Public School
Elementary: PublicNorth Simcoe Campus
Secondary: PublicSt Dominic Catholic Secondary School
Secondary: CatholicGravenhurst High School
Secondary: PublicBracebridge and Muskoka Lakes Secondary School
Secondary: PublicSt Theresa's Separate School
Secondary: CatholicTrillium Lakelands' AETC's
Secondary: Public