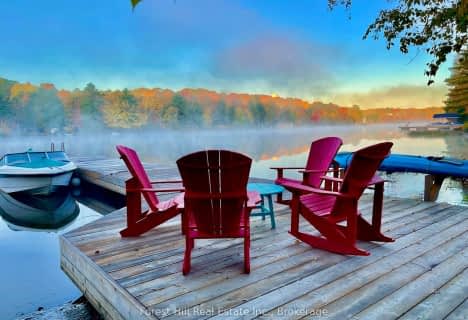Inactive on Jul 05, 2013
Note: Property is not currently for sale or for rent.

-
Type: Other
-
Style: Bungalow
-
Lot Size: 261 x 0
-
Age: No Data
-
Taxes: $7,992 per year
-
Days on Site: 20 Days
-
Added: Dec 13, 2024 (2 weeks on market)
-
Updated:
-
Last Checked: 2 weeks ago
-
MLS®#: X11517459
-
Listed By: Royal lepage lakes of muskoka realty, brokerage, port carling -m
340 of shoreline with bylaw frontage of 261 facing west for year round sunsets provides fabulous long, open views across Arthurlie Bay. This is the opportunity you have been waiting for. Level land boasting rock outcroppings, huge white pines, sandy cove, deep water and superb privacy on 1.53 acres without road noise or boat traffic in an easily accessible, highly sought after area. 2+ bedrooms, 2 bath cottage situated 29 from water s edge. Open concept dining and living room with granite wood burning F/P and cathedral ceilings. The lake front master bedroom is complete with garden doors to deck, granite wood burning fireplace and en-suite. Solid large 2 slip boathouse, separate swim dock and fire pit. 5 minutes to Port Carling by boat and car. The privacy here feels like 500 +. It just doesn't get any better, you could wait years to find a 10+ property like this. Excellent re-development property, renovate or enjoy as is.
Property Details
Facts for 1047 SHENNAMERE Road, Muskoka Lakes
Status
Days on Market: 20
Last Status: Expired
Sold Date: Apr 03, 2025
Closed Date: Nov 30, -0001
Expiry Date: Jul 05, 2013
Unavailable Date: Jul 05, 2013
Input Date: Jun 14, 2013
Property
Status: Sale
Property Type: Other
Style: Bungalow
Area: Muskoka Lakes
Community: Watt
Inside
Bedrooms: 2
Bathrooms: 2
Kitchens: 1
Rooms: 9
Fireplace: No
Washrooms: 2
Building
Heat Type: Forced Air
Heat Source: Electric
Exterior: Vinyl Siding
Special Designation: Unknown
Parking
Driveway: Other
Garage Type: None
Fees
Tax Year: 2012
Tax Legal Description: PT LT 34, CON 2, 35R16902 PT 1, 2 & 3, 35R15104 PT 1, 35R21055 P
Taxes: $7,992
Land
Cross Street: BRACKENRIG ROAD TO S
Municipality District: Muskoka Lakes
Pool: None
Sewer: Septic
Lot Frontage: 261
Lot Irregularities: 261 X IRREGULAR
Water Body Type: Lake
Water Frontage: 340
Access To Property: Yr Rnd Municpal Rd
Water Features: Dock
Shoreline: Deep
Shoreline Allowance: Owned
Waterfront Accessory: Wet Boathouse-Double
Rooms
Room details for 1047 SHENNAMERE Road, Muskoka Lakes
| Type | Dimensions | Description |
|---|---|---|
| Living Main | 4.26 x 5.89 | |
| Dining Main | 2.87 x 5.48 | |
| Kitchen Main | 2.97 x 3.96 | |
| Den Main | 1.98 x 2.87 | |
| Br Main | 2.89 x 3.20 | |
| Bathroom Main | 1.47 x 2.13 | |
| Prim Bdrm Main | 3.35 x 4.57 | |
| Bathroom Main | 1.93 x 2.13 | Ensuite Bath |
| XXXXXXXX | XXX XX, XXXX |
XXXX XXX XXXX |
$X,XXX,XXX |
| XXX XX, XXXX |
XXXXXX XXX XXXX |
$X,XXX,XXX | |
| XXXXXXXX | XXX XX, XXXX |
XXXXXXXX XXX XXXX |
|
| XXX XX, XXXX |
XXXXXX XXX XXXX |
$X,XXX,XXX |
| XXXXXXXX XXXX | XXX XX, XXXX | $1,705,000 XXX XXXX |
| XXXXXXXX XXXXXX | XXX XX, XXXX | $1,749,000 XXX XXXX |
| XXXXXXXX XXXXXXXX | XXX XX, XXXX | XXX XXXX |
| XXXXXXXX XXXXXX | XXX XX, XXXX | $2,195,000 XXX XXXX |

Watt Public School
Elementary: PublicMactier Public School
Elementary: PublicGlen Orchard/Honey Harbour Public School
Elementary: PublicMonsignor Michael O'Leary School
Elementary: CatholicBracebridge Public School
Elementary: PublicMonck Public School
Elementary: PublicSt Dominic Catholic Secondary School
Secondary: CatholicGravenhurst High School
Secondary: PublicBracebridge and Muskoka Lakes Secondary School
Secondary: PublicHuntsville High School
Secondary: PublicSt Theresa's Separate School
Secondary: CatholicTrillium Lakelands' AETC's
Secondary: Public- 2 bath
- 3 bed
- 1100 sqft

