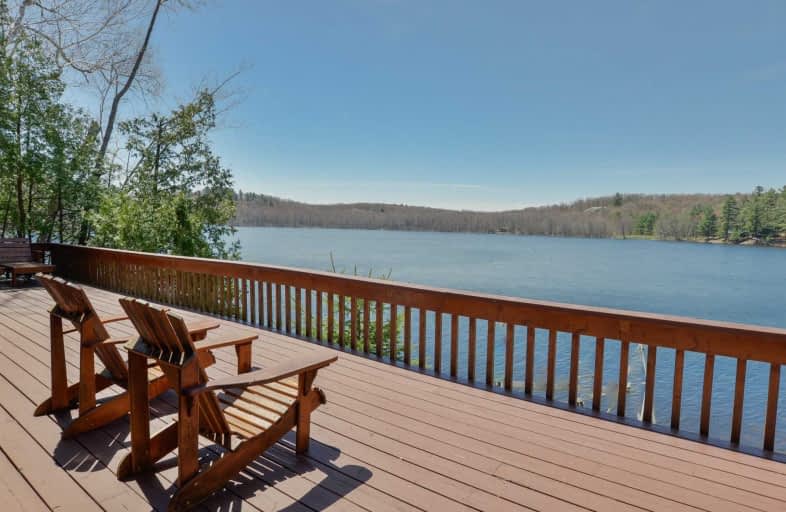Inactive on Sep 30, 2024
Note: Property is not currently for sale or for rent.

-
Type: Detached
-
Style: Multi-Level
-
Lot Size: 118.68 x 0 Acres
-
Age: 31-50 years
-
Taxes: $2,709 per year
-
Days on Site: 143 Days
-
Added: Dec 13, 2024 (4 months on market)
-
Updated:
-
Last Checked: 3 months ago
-
MLS®#: X10434343
-
Listed By: Chestnut park real estate ltd., brokerage, port carling
Beach House Vibes and Spectacular Sunsets on the shores of Three Mile Lake. This charming 3 Bedroom, 2 Bathroom Cottage comes turn-key, fully furnished and ready for a Summer of fun and adventure. The extensive windows and glass doors at the front of the cottage provide unparalleled views of the lake and vibrant sunlight floods the entire space. The open concept main floor is perfect for entertaining with Dining Room, large spacious Living Room and well thought out Kitchen offering quartz counters and breakfast bar. The wrap around deck boasts a modern glass rail system emphasizing lake views while enjoying great sun exposure throughout the day. The Primary Bedroom offers a sitting area and access to a 3 piece ensuite with trendy tiling, modern finishes and stackable washer/dryer. Two additional bedrooms and another three piece washroom complete this offering. The entire cottage underwent a major transformation in the past 5 years including a full interior/exterior makeover, new septic system and further winterization to allow for year round use. The owners also recently upgraded water system to include tannin/particle filter and U/V light system. Nature surrounds you. The property offers a gentle sloping topography to the water making it the perfect spot to enjoy peaceful evenings around your very own firepit with family and friends. A new docking system was also installed in 2020. Three Mile Lake is a great lake for boating, paddling, watersports and is well known for it's great pickerel fishing. Less than 10 minutes to the iconic Windermere House and 20 minutes to Port Carling. Don't miss out on this wonderful opportunity to create lasting memories as a family in the heart of Muskoka.
Property Details
Facts for 11-1054 Deewood Drive, Muskoka Lakes
Status
Days on Market: 143
Last Status: Expired
Sold Date: Jun 28, 2025
Closed Date: Nov 30, -0001
Expiry Date: Sep 30, 2024
Unavailable Date: Sep 30, 2024
Input Date: May 10, 2024
Prior LSC: Listing with no contract changes
Property
Status: Sale
Property Type: Detached
Style: Multi-Level
Age: 31-50
Area: Muskoka Lakes
Community: Watt
Availability Date: Flexible
Assessment Amount: $437,000
Assessment Year: 2016
Inside
Bedrooms: 3
Bathrooms: 2
Kitchens: 1
Rooms: 8
Air Conditioning: Central Air
Fireplace: No
Washrooms: 2
Utilities
Electricity: Available
Building
Basement: None
Heat Type: Forced Air
Heat Source: Propane
Exterior: Wood
Elevator: N
Water Supply Type: Lake/River
Special Designation: Unknown
Parking
Driveway: Other
Garage Type: Outside/Surface
Covered Parking Spaces: 6
Total Parking Spaces: 6
Fees
Tax Year: 2024
Tax Legal Description: PT LT 21 CON 8 WATT PT 3 RD884; PT RDAL IN FRONT OF LT 21 CON 8
Taxes: $2,709
Highlights
Feature: Golf
Land
Cross Street: Windermere Road to D
Municipality District: Muskoka Lakes
Fronting On: South
Parcel Number: 481390403
Pool: None
Sewer: Septic
Lot Frontage: 118.68 Acres
Acres: < .50
Zoning: WR4
Water Body Type: Lake
Water Frontage: 118.68
Access To Property: Private Road
Easements Restrictions: Unknown
Water Features: Dock
Water Features: Watrfrnt-Deeded Acc
Shoreline: Clean
Shoreline: Deep
Shoreline Allowance: Owned
Rooms
Room details for 11-1054 Deewood Drive, Muskoka Lakes
| Type | Dimensions | Description |
|---|---|---|
| Kitchen Main | 3.45 x 4.57 | |
| Dining Main | 3.65 x 4.57 | |
| Living Main | 7.56 x 4.57 | |
| Bathroom Main | 2.33 x 2.64 | |
| Br Main | 4.21 x 4.82 | |
| Br Main | 4.62 x 3.70 | |
| Bathroom Main | 4.62 x 4.92 | |
| Br Main | 6.35 x 3.35 |
| XXXXXXXX | XXX XX, XXXX |
XXXXXX XXX XXXX |
$XXX,XXX |
| XXXXXXXX | XXX XX, XXXX |
XXXX XXX XXXX |
$XXX,XXX |
| XXX XX, XXXX |
XXXXXX XXX XXXX |
$XXX,XXX |
| XXXXXXXX XXXXXX | XXX XX, XXXX | $929,000 XXX XXXX |
| XXXXXXXX XXXX | XXX XX, XXXX | $425,000 XXX XXXX |
| XXXXXXXX XXXXXX | XXX XX, XXXX | $520,000 XXX XXXX |

Watt Public School
Elementary: PublicGlen Orchard/Honey Harbour Public School
Elementary: PublicV K Greer Memorial Public School
Elementary: PublicMonsignor Michael O'Leary School
Elementary: CatholicBracebridge Public School
Elementary: PublicMonck Public School
Elementary: PublicSt Dominic Catholic Secondary School
Secondary: CatholicGravenhurst High School
Secondary: PublicPatrick Fogarty Secondary School
Secondary: CatholicBracebridge and Muskoka Lakes Secondary School
Secondary: PublicHuntsville High School
Secondary: PublicTrillium Lakelands' AETC's
Secondary: Public