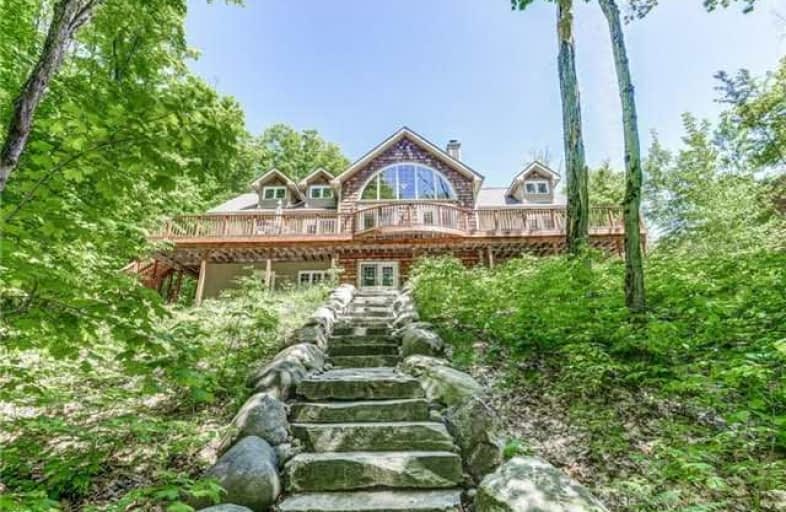Sold on Sep 12, 2006
Note: Property is not currently for sale or for rent.

-
Type: Other
-
Style: 1 1/2 Storey
-
Lot Size: 0 x 0 Acres
-
Age: No Data
-
Days on Site: 42 Days
-
Added: Dec 20, 2024 (1 month on market)
-
Updated:
-
Last Checked: 2 weeks ago
-
MLS®#: X11670002
Beautiful classic design offers the utimate in privacy with 260'of southwest exposure, gently sloping to water's edge. Muskoka granite fireplace in Great Room, with cathedral ceilings and gorgeous wall of windows overlooking the water. Three main floor bedrooms plus loft and full unfinished lower level with walkout. In area of fine cottages. Priced to sell at $599,000.00 including GST.
Property Details
Facts for 37-1235 Shea Road, Muskoka Lakes
Status
Days on Market: 42
Last Status: Sold
Sold Date: Sep 12, 2006
Closed Date: Oct 12, 2006
Expiry Date: Oct 31, 2006
Sold Price: $575,000
Unavailable Date: Sep 12, 2006
Input Date: Aug 05, 2006
Property
Status: Sale
Property Type: Other
Style: 1 1/2 Storey
Area: Muskoka Lakes
Community: Watt
Inside
Bedrooms: 3
Bathrooms: 2
Kitchens: 1
Rooms: 9
Fireplace: No
Washrooms: 2
Utilities
Electricity: Yes
Building
Heat Source: Propane
Water Supply Type: Drilled Well
Special Designation: Unknown
Parking
Garage Type: None
Fees
Tax Year: 2005
Tax Legal Description: PART LOT 17 & 18, CONC. 6, PART 4 OF PLAN M661, WATT WARD, TWP.
Land
Cross Street: Windermere Rd. to Sh
Municipality District: Muskoka Lakes
Pool: None
Sewer: Septic
Lot Irregularities: 1.75 ACRE
Water Body Type: Lake
Water Frontage: 260
Access To Property: Private Road
Access To Property: Yr Rnd Municpal Rd
Rooms
Room details for 37-1235 Shea Road, Muskoka Lakes
| Type | Dimensions | Description |
|---|---|---|
| Living Main | 3.96 x 6.70 | |
| Kitchen Main | - | |
| Laundry Main | 2.74 x 3.35 | |
| Dining Main | 5.48 x 3.20 | |
| Prim Bdrm Main | 5.48 x 3.96 | |
| Br Main | 3.35 x 3.35 | |
| Br Main | 3.35 x 3.35 | |
| Bathroom Main | - | |
| Bathroom Main | - |
| XXXXXXXX | XXX XX, XXXX |
XXXX XXX XXXX |
$XXX,XXX |
| XXX XX, XXXX |
XXXXXX XXX XXXX |
$XXX,XXX |
| XXXXXXXX XXXX | XXX XX, XXXX | $865,000 XXX XXXX |
| XXXXXXXX XXXXXX | XXX XX, XXXX | $875,000 XXX XXXX |

Watt Public School
Elementary: PublicGlen Orchard/Honey Harbour Public School
Elementary: PublicV K Greer Memorial Public School
Elementary: PublicMonsignor Michael O'Leary School
Elementary: CatholicBracebridge Public School
Elementary: PublicMonck Public School
Elementary: PublicSt Dominic Catholic Secondary School
Secondary: CatholicGravenhurst High School
Secondary: PublicPatrick Fogarty Secondary School
Secondary: CatholicBracebridge and Muskoka Lakes Secondary School
Secondary: PublicHuntsville High School
Secondary: PublicTrillium Lakelands' AETC's
Secondary: Public