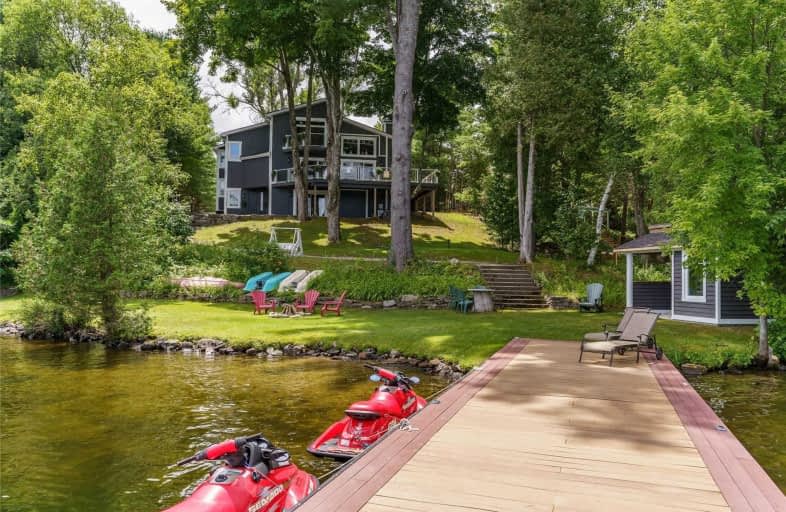Sold on Sep 18, 2020
Note: Property is not currently for sale or for rent.

-
Type: Detached
-
Style: Other
-
Size: 3500 sqft
-
Lot Size: 103 x 300 Acres
-
Age: No Data
-
Taxes: $3,806 per year
-
Days on Site: 41 Days
-
Added: Aug 08, 2020 (1 month on market)
-
Updated:
-
Last Checked: 3 months ago
-
MLS®#: X4865734
-
Listed By: Re/max hallmark realty ltd., brokerage
Lake Muskoka/Mirror Lake-Exceptional Property Located 5 Minutes From Port Carling By Boat Or Car. "The Station" Cottage Has Been Totally Renovated And Comes Fully Furnished. 3900 Sq Ft Of Living Space With 6 Bdrms, 3 1/2 Bthrms On Multi Levels Allowing Room For Friends/Family To Gather In Different Quiet Spaces. Great Rental Potential To Help Cover The Carrying Costs. Wonderful Lake Vistas From Main Floor Open Concept Principal Rms.
Extras
Large Stone Fireplace Can Provide Warmth On Those Chilly Evenings. Wrap Around Deck Off The Main Floor Offers Great Privacy And An Outdoor Entertaining Area For Cocktails And Bbq'ing. Master Suite Is Set On It's Own Floor With A Private Bal
Property Details
Facts for 17 Muskoka Estates Road, Muskoka Lakes
Status
Days on Market: 41
Last Status: Sold
Sold Date: Sep 18, 2020
Closed Date: Oct 15, 2020
Expiry Date: Oct 31, 2020
Sold Price: $2,155,000
Unavailable Date: Sep 18, 2020
Input Date: Aug 11, 2020
Prior LSC: Listing with no contract changes
Property
Status: Sale
Property Type: Detached
Style: Other
Size (sq ft): 3500
Area: Muskoka Lakes
Availability Date: Flexible
Assessment Amount: $639,000
Assessment Year: 2020
Inside
Bedrooms: 6
Bathrooms: 4
Kitchens: 2
Rooms: 14
Den/Family Room: Yes
Air Conditioning: Central Air
Fireplace: Yes
Laundry Level: Upper
Central Vacuum: Y
Washrooms: 4
Building
Basement: Finished
Heat Type: Forced Air
Heat Source: Propane
Exterior: Wood
UFFI: No
Water Supply Type: Drilled Well
Water Supply: Well
Special Designation: Unknown
Parking
Driveway: Circular
Garage Type: None
Covered Parking Spaces: 12
Total Parking Spaces: 12
Fees
Tax Year: 2019
Tax Legal Description: Pt Lt 31, Con 2 Medora, Pt 8 + 34 Rd 1026
Taxes: $3,806
Land
Cross Street: Foreman Rd & Muskoka
Municipality District: Muskoka Lakes
Fronting On: North
Pool: None
Sewer: Other
Lot Depth: 300 Acres
Lot Frontage: 103 Acres
Acres: .50-1.99
Zoning: Wr5
Waterfront: Direct
Additional Media
- Virtual Tour: https://unbranded.youriguide.com/17_muskoka_estates_rd_port_carling_on
Rooms
Room details for 17 Muskoka Estates Road, Muskoka Lakes
| Type | Dimensions | Description |
|---|---|---|
| Kitchen Main | 11.00 x 15.00 | O/Looks Ravine, Eat-In Kitchen |
| Living Main | 30.60 x 15.00 | |
| Foyer Main | 14.00 x 12.00 | |
| Laundry 2nd | 12.00 x 7.00 | |
| Other Main | 13.00 x 10.00 | |
| Games Main | 15.00 x 19.00 | |
| 2nd Br 2nd | 12.00 x 9.00 | |
| 3rd Br 2nd | 10.00 x 8.60 | |
| 4th Br 2nd | 10.00 x 9.00 | |
| Bathroom 2nd | - | 4 Pc Bath, Walk-In Bath |
| Master 2nd | 16.00 x 15.00 | W/O To Deck, 4 Pc Ensuite |
| XXXXXXXX | XXX XX, XXXX |
XXXX XXX XXXX |
$X,XXX,XXX |
| XXX XX, XXXX |
XXXXXX XXX XXXX |
$X,XXX,XXX |
| XXXXXXXX XXXX | XXX XX, XXXX | $2,155,000 XXX XXXX |
| XXXXXXXX XXXXXX | XXX XX, XXXX | $2,299,000 XXX XXXX |

Watt Public School
Elementary: PublicMactier Public School
Elementary: PublicGlen Orchard/Honey Harbour Public School
Elementary: PublicMonsignor Michael O'Leary School
Elementary: CatholicMuskoka Beechgrove Public School
Elementary: PublicMonck Public School
Elementary: PublicSt Dominic Catholic Secondary School
Secondary: CatholicGravenhurst High School
Secondary: PublicBracebridge and Muskoka Lakes Secondary School
Secondary: PublicHuntsville High School
Secondary: PublicSt Theresa's Separate School
Secondary: CatholicTrillium Lakelands' AETC's
Secondary: Public