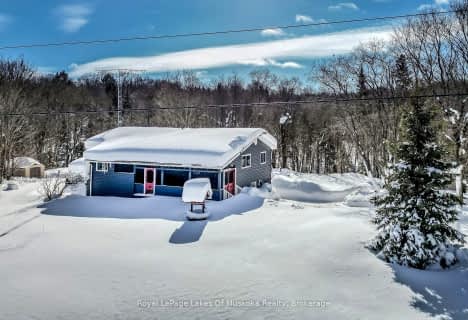Sold on May 07, 2021
Note: Property is not currently for sale or for rent.

-
Type: Detached
-
Style: 1 1/2 Storey
-
Lot Size: 0 x 0 Acres
-
Age: 31-50 years
-
Taxes: $3,346 per year
-
Days on Site: 28 Days
-
Added: Jul 04, 2023 (4 weeks on market)
-
Updated:
-
Last Checked: 3 months ago
-
MLS®#: X6308095
-
Listed By: Keller williams experience realty brokerage
Unique property offering a fantastic opportunity to live in the house and run a business out of the shop. With almost 700 feet of road frontage!! 19+ acres including 1 acre zoned for commercial use. Custom built Halliday home with only one owner. Energy efficient, exterior is tastefully finished in a western red cedar. Private lot surrounded with scenic hardwood forest with small pond and ravine, cleared trails throughout. Large clean 1904 sq ft automotive shop with 4 bays, Clean burn system which runs the heating within the shop using multi oil including old oils and diesel. 200 amp service. The shop also includes a separate living area with 1 bedroom, Kitchen, 2pc bathroom, separate shower and an office. Successfully operated business for 20 years. Lots of parking cleared and paved. Separate 2 car garage (24'7x20'6)with attached hobby room thats insulated and has A/C (12x20). Located between Rosseau and Huntsville. Central to main road ways with great exposure for signage.
Property Details
Facts for 4537 Aspdin Road, Muskoka Lakes
Status
Days on Market: 28
Last Status: Sold
Sold Date: May 07, 2021
Closed Date: Jun 24, 2021
Expiry Date: Sep 09, 2021
Sold Price: $725,000
Unavailable Date: Nov 30, -0001
Input Date: Apr 10, 2021
Prior LSC: Sold
Property
Status: Sale
Property Type: Detached
Style: 1 1/2 Storey
Age: 31-50
Area: Muskoka Lakes
Availability Date: 30TO59
Assessment Amount: $424,000
Assessment Year: 2021
Inside
Bedrooms: 2
Bedrooms Plus: 1
Bathrooms: 2
Kitchens: 1
Rooms: 5
Air Conditioning: Wall Unit
Washrooms: 2
Building
Basement: Finished
Basement 2: Full
Exterior: Stone
Exterior: Wood
Elevator: N
Water Supply Type: Drilled Well
Parking
Driveway: Other
Covered Parking Spaces: 50
Fees
Tax Year: 2019
Tax Legal Description: CON 4 LOT 7 RP 35R10605 PT 3 DISTRICT ROAD 3.
Taxes: $3,346
Land
Cross Street: Highway 11 South To
Municipality District: Muskoka Lakes
Fronting On: South
Sewer: Septic
Lot Irregularities: 698.23 X Irreg. /
Acres: 10-24.99
Zoning: RES/COMM
Access To Property: Yr Rnd Municpal Rd
Shoreline Allowance: None
Rooms
Room details for 4537 Aspdin Road, Muskoka Lakes
| Type | Dimensions | Description |
|---|---|---|
| Living Main | 4.39 x 5.30 | |
| Kitchen Main | 3.63 x 5.41 | |
| Bathroom Main | 4.11 x 8.07 | |
| Br Main | 4.03 x 2.61 | |
| Prim Bdrm Main | 4.14 x 3.93 | |
| Br Lower | 2.59 x 3.17 | |
| Bathroom Lower | 5.05 x 8.06 | |
| Rec Lower | 3.93 x 7.59 |
| XXXXXXXX | XXX XX, XXXX |
XXXXXXX XXX XXXX |
|
| XXX XX, XXXX |
XXXXXX XXX XXXX |
$XXX,XXX | |
| XXXXXXXX | XXX XX, XXXX |
XXXXXXX XXX XXXX |
|
| XXX XX, XXXX |
XXXXXX XXX XXXX |
$XXX,XXX |
| XXXXXXXX XXXXXXX | XXX XX, XXXX | XXX XXXX |
| XXXXXXXX XXXXXX | XXX XX, XXXX | $750,000 XXX XXXX |
| XXXXXXXX XXXXXXX | XXX XX, XXXX | XXX XXXX |
| XXXXXXXX XXXXXX | XXX XX, XXXX | $524,900 XXX XXXX |

Watt Public School
Elementary: PublicGlen Orchard/Honey Harbour Public School
Elementary: PublicSaint Mary's School
Elementary: CatholicPine Glen Public School
Elementary: PublicV K Greer Memorial Public School
Elementary: PublicHuntsville Public School
Elementary: PublicSt Dominic Catholic Secondary School
Secondary: CatholicGravenhurst High School
Secondary: PublicParry Sound High School
Secondary: PublicBracebridge and Muskoka Lakes Secondary School
Secondary: PublicHuntsville High School
Secondary: PublicTrillium Lakelands' AETC's
Secondary: Public- 2 bath
- 3 bed
- 1500 sqft
5031 Aspdin Road, Muskoka Lakes, Ontario • P0C 1J0 • Cardwell

