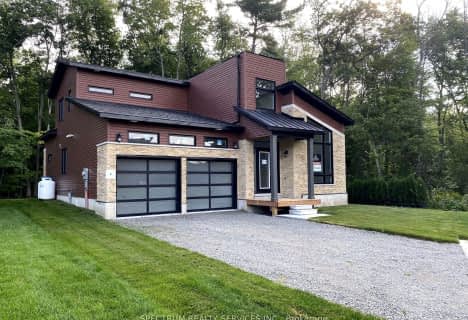Removed on Nov 22, 2024
Note: Property is not currently for sale or for rent.

-
Type: Detached
-
Style: Bungalow
-
Lot Size: 133 x 226 Acres
-
Age: 0-5 years
-
Taxes: $3,267 per year
-
Days on Site: 11 Days
-
Added: Jul 05, 2023 (1 week on market)
-
Updated:
-
Last Checked: 7 hours ago
-
MLS®#: X6251763
-
Listed By: Century 21 b.j. roth realty ltd. brokerage
Custom-built bungalow over 3400 sq ft upscale neighborhood. Total 5-bedroom, 3-bath home features 9-ft ceilings, Ffully finished lower level w rec room, 2 bedrooms, full bath. POOL READY lot (134 x 233 ft) near Georgian Bay, Oak Bay Golf Club, Hwy 400, (Exit 156) this property offers convenience and recreation. Oversized Triple Garage (850 sq ft) Garage Fully insulated, w 13-ft ceilings, overhead furnace, plus electric car charger plug in and inside stairs to lower level.Central air, central vac,water treatment, 22 KW backup whole house generator, this home has it all. Don't miss the floor plans and video tour.NOTE Seller will look at Condition of Buyers Selling offers.
Property Details
Facts for 112 Hillside Drive, Muskoka
Status
Days on Market: 11
Last Status: Terminated
Sold Date: Nov 22, 2024
Closed Date: Nov 30, -0001
Expiry Date: Sep 14, 2023
Unavailable Date: Jun 27, 2023
Input Date: Jun 16, 2023
Prior LSC: Listing with no contract changes
Property
Status: Sale
Property Type: Detached
Style: Bungalow
Age: 0-5
Availability Date: 60TO89
Assessment Amount: $440,000
Assessment Year: 2022
Inside
Bedrooms: 3
Bedrooms Plus: 2
Bathrooms: 3
Kitchens: 1
Rooms: 11
Air Conditioning: Central Air
Fireplace: No
Washrooms: 3
Building
Basement: Finished
Basement 2: Full
Exterior: Other
Exterior: Stone
Elevator: N
Water Supply Type: Drilled Well
Parking
Covered Parking Spaces: 6
Total Parking Spaces: 9
Fees
Tax Year: 2022
Tax Legal Description: PCL 25-1 SEC 35M616; LT 25 PL 35M616 BAXTER; GEORG
Taxes: $3,267
Land
Cross Street: Honey Harbour Road >
Fronting On: East
Parcel Number: 480180042
Sewer: Septic
Lot Depth: 226 Acres
Lot Frontage: 133 Acres
Acres: .50-1.99
Zoning: R1
Easements Restrictions: Unknown
Rooms
Room details for 112 Hillside Drive, Muskoka
| Type | Dimensions | Description |
|---|---|---|
| Foyer Main | - | |
| Kitchen Main | - | |
| Dining Main | - | |
| Living Main | - | Fireplace |
| Prim Bdrm Main | - | W/I Closet |
| Br Main | - | |
| Br Main | - | |
| Bathroom Main | - | Heated Floor, Linen Closet |
| Mudroom Main | 1.02 x 3.40 | Vinyl Floor |
| Laundry Main | - | Tile Floor |
| Br Lower | - |
| XXXXXXXX | XXX XX, XXXX |
XXXXXXX XXX XXXX |
|
| XXX XX, XXXX |
XXXXXX XXX XXXX |
$X,XXX,XXX | |
| XXXXXXXX | XXX XX, XXXX |
XXXXXXX XXX XXXX |
|
| XXX XX, XXXX |
XXXXXX XXX XXXX |
$X,XXX,XXX | |
| XXXXXXXX | XXX XX, XXXX |
XXXXXXX XXX XXXX |
|
| XXX XX, XXXX |
XXXXXX XXX XXXX |
$X,XXX,XXX | |
| XXXXXXXX | XXX XX, XXXX |
XXXX XXX XXXX |
$X,XXX,XXX |
| XXX XX, XXXX |
XXXXXX XXX XXXX |
$X,XXX,XXX | |
| XXXXXXXX | XXX XX, XXXX |
XXXXXXX XXX XXXX |
|
| XXX XX, XXXX |
XXXXXX XXX XXXX |
$X,XXX,XXX |
| XXXXXXXX XXXXXXX | XXX XX, XXXX | XXX XXXX |
| XXXXXXXX XXXXXX | XXX XX, XXXX | $1,199,000 XXX XXXX |
| XXXXXXXX XXXXXXX | XXX XX, XXXX | XXX XXXX |
| XXXXXXXX XXXXXX | XXX XX, XXXX | $1,199,000 XXX XXXX |
| XXXXXXXX XXXXXXX | XXX XX, XXXX | XXX XXXX |
| XXXXXXXX XXXXXX | XXX XX, XXXX | $1,295,000 XXX XXXX |
| XXXXXXXX XXXX | XXX XX, XXXX | $1,125,000 XXX XXXX |
| XXXXXXXX XXXXXX | XXX XX, XXXX | $1,189,000 XXX XXXX |
| XXXXXXXX XXXXXXX | XXX XX, XXXX | XXX XXXX |
| XXXXXXXX XXXXXX | XXX XX, XXXX | $1,189,900 XXX XXXX |
Car-Dependent
- Almost all errands require a car.
Somewhat Bikeable
- Most errands require a car.

Honey Harbour Public School
Elementary: PublicSacred Heart School
Elementary: CatholicSt Antoine Daniel Catholic School
Elementary: CatholicColdwater Public School
Elementary: PublicHuron Park Public School
Elementary: PublicTay Shores Public School
Elementary: PublicGeorgian Bay District Secondary School
Secondary: PublicNorth Simcoe Campus
Secondary: PublicÉcole secondaire Le Caron
Secondary: PublicElmvale District High School
Secondary: PublicPatrick Fogarty Secondary School
Secondary: CatholicSt Theresa's Separate School
Secondary: Catholic- 3 bath
- 4 bed
- 2000 sqft
135 Marina Village Drive, Georgian Bay, Ontario • L0K 1S0 • Georgian Bay

