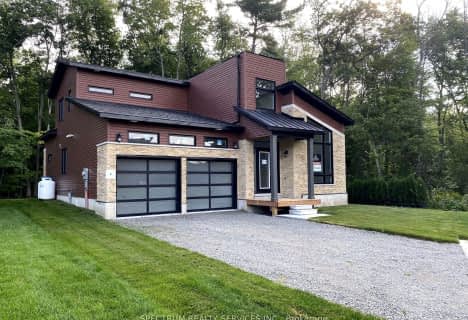
Honey Harbour Public School
Elementary: PublicSacred Heart School
Elementary: CatholicSt Antoine Daniel Catholic School
Elementary: CatholicColdwater Public School
Elementary: PublicHuron Park Public School
Elementary: PublicTay Shores Public School
Elementary: PublicGeorgian Bay District Secondary School
Secondary: PublicNorth Simcoe Campus
Secondary: PublicÉcole secondaire Le Caron
Secondary: PublicElmvale District High School
Secondary: PublicPatrick Fogarty Secondary School
Secondary: CatholicSt Theresa's Separate School
Secondary: Catholic- 3 bath
- 4 bed
- 2000 sqft
135 Marina Village Drive, Georgian Bay, Ontario • L0K 1S0 • Georgian Bay
- 2 bath
- 2 bed
- 1500 sqft
40 Port Severn Road North, Georgian Bay, Ontario • L0K 1S0 • Georgian Bay




