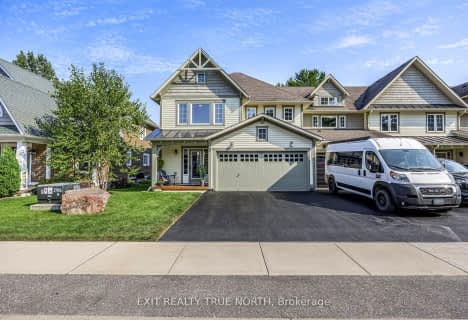Sold on Jun 28, 2021
Note: Property is not currently for sale or for rent.

-
Type: Att/Row/Twnhouse
-
Style: 2-Storey
-
Lot Size: 39 x 0
-
Age: 0-5 years
-
Taxes: $3,382 per year
-
Days on Site: 4 Days
-
Added: Jul 04, 2023 (4 days on market)
-
Updated:
-
Last Checked: 1 hour ago
-
MLS®#: X6309962
-
Listed By: Exit lifestyle realty brokerage
FANTASTIC FREEHOLD END UNIT town house in the Residences of Oak Bay Golf & Marina Community. Huge lot, professionally landscaped, large back patio with privacy screens that is fantastic for entertaining or family get together's, walk ways and gravel area for gathering spot or fire pit. 4 car driveway, 2 car garage with inside entry. Step inside into the bright open space that features 4 bedrooms and 3 full bathrooms. The main floor is where you will find the primary bedroom and large ensuite, a second bedroom and second full bathroom as well as the well appointed kitchen, dining area and family room that has a 2 story high ceiling and a walk out to the back patio. The second level has 2 additional large bedrooms, another huge full bathroom and a spacious family room. Upgrades in the kitchen, flooring, bathrooms, interior finishes and exterior. List available. The views from this home are spectacular. From the front porch, side yard and part of the back yard you can watch the s
Property Details
Facts for 41 Masters Crescent, Muskoka
Status
Days on Market: 4
Last Status: Sold
Sold Date: Jun 28, 2021
Closed Date: Sep 01, 2021
Expiry Date: Sep 30, 2021
Sold Price: $750,000
Unavailable Date: Nov 30, -0001
Input Date: Jun 23, 2021
Prior LSC: Sold
Property
Status: Sale
Property Type: Att/Row/Twnhouse
Style: 2-Storey
Age: 0-5
Availability Date: End of Aug pre
Assessment Amount: $338,000
Assessment Year: 2016
Inside
Bedrooms: 4
Bathrooms: 3
Kitchens: 1
Rooms: 11
Air Conditioning: None
Fireplace: No
Laundry: Ensuite
Washrooms: 3
Building
Basement: None
Exterior: Vinyl Siding
Elevator: N
UFFI: No
Parking
Covered Parking Spaces: 4
Total Parking Spaces: 6
Fees
Tax Year: 2021
Tax Legal Description: PART BLOCK 9 PLAN 35M728 PART 109 TO 116 PLAN 35R2
Taxes: $3,382
Land
Cross Street: Golf Course Rd To Li
Parcel Number: 480180769
Sewer: Sewers
Lot Frontage: 39
Lot Irregularities: Corner Lot
Acres: < .50
Zoning: Res
Rooms
Room details for 41 Masters Crescent, Muskoka
| Type | Dimensions | Description |
|---|---|---|
| Kitchen Main | 3.10 x 5.59 | |
| Family Main | 3.20 x 5.99 | Fireplace, French Doors |
| Prim Bdrm Main | 4.57 x 3.66 | Ensuite Bath, W/I Closet |
| Bathroom Main | - | Ensuite Bath |
| Br Main | 3.05 x 3.05 | |
| Bathroom Main | - | |
| Laundry Main | - | |
| Br 2nd | 3.66 x 3.35 | |
| Br 2nd | 3.66 x 4.47 | |
| Bathroom 2nd | - | |
| Family 2nd | 3.10 x 5.64 |
| XXXXXXXX | XXX XX, XXXX |
XXXX XXX XXXX |
$XXX,XXX |
| XXX XX, XXXX |
XXXXXX XXX XXXX |
$XXX,XXX |
| XXXXXXXX XXXX | XXX XX, XXXX | $750,000 XXX XXXX |
| XXXXXXXX XXXXXX | XXX XX, XXXX | $725,000 XXX XXXX |

Honey Harbour Public School
Elementary: PublicSacred Heart School
Elementary: CatholicSt Antoine Daniel Catholic School
Elementary: CatholicColdwater Public School
Elementary: PublicHuron Park Public School
Elementary: PublicTay Shores Public School
Elementary: PublicGeorgian Bay District Secondary School
Secondary: PublicNorth Simcoe Campus
Secondary: PublicÉcole secondaire Le Caron
Secondary: PublicElmvale District High School
Secondary: PublicPatrick Fogarty Secondary School
Secondary: CatholicSt Theresa's Separate School
Secondary: Catholic- 3 bath
- 4 bed
- 2000 sqft
7 Links Trail, Georgian Bay, Ontario • L0K 1S0 • Georgian Bay

