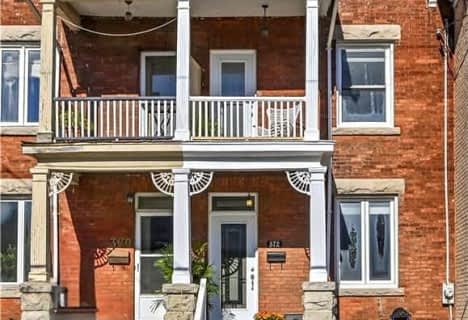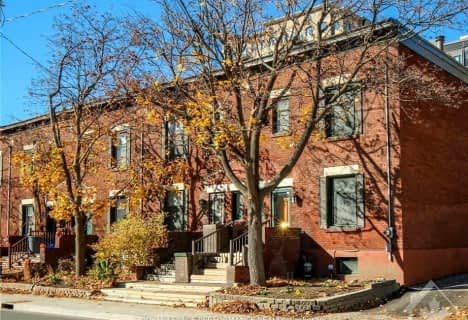

École élémentaire catholique Sainte-Anne
Elementary: CatholicYork Street Public School
Elementary: PublicSt Brigid Elementary School
Elementary: CatholicRockcliffe Park Public School
Elementary: PublicÉcole élémentaire publique Trille des Bois
Elementary: PublicÉcole élémentaire publique De la Salle
Elementary: PublicUrban Aboriginal Alternate High School
Secondary: PublicRichard Pfaff Secondary Alternate Site
Secondary: PublicOttawa Technical Secondary School
Secondary: PublicImmaculata High School
Secondary: CatholicÉcole secondaire publique De La Salle
Secondary: PublicLisgar Collegiate Institute
Secondary: Public-
Aire de conservation Caldwell-Carter Conservation Area
Rue Pond St, Ottawa ON 1.26km -
Rockcliffe Park Pavillion
Ottawa ON 1.34km -
Riverain Park
400 N River Rd, Ottawa ON 1.42km
-
Scotiabank
262 Montreal Rd, Ottawa ON K1L 6C3 1.39km -
President's Choice Financial ATM
100 McArthur Ave, Ottawa ON K1L 8H5 1.47km -
BMO Bank of Montreal
305 Rideau St, Ottawa ON K1N 9E5 1.65km
- 3 bath
- 3 bed
393 MACKAY Street, New Edinburgh - Lindenlea, Ontario • K1M 2C5 • 3302 - Lindenlea
- 3 bath
- 5 bed
198 COBOURG Street, Lower Town - Sandy Hill, Ontario • K1N 8H6 • 4003 - Sandy Hill
- — bath
- — bed
372 MACKAY Street, New Edinburgh - Lindenlea, Ontario • K1M 2C2 • 3302 - Lindenlea



