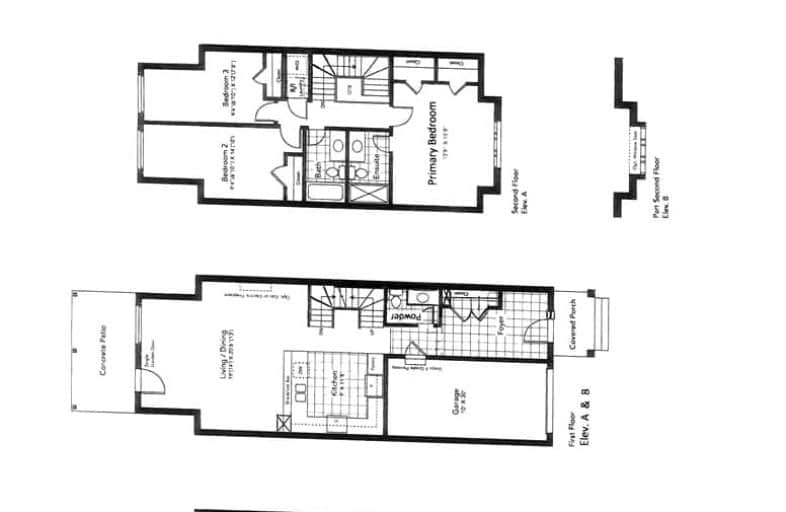Removed on Aug 14, 2023
Note: Property is not currently for sale or for rent.

-
Type: Att/Row/Twnhouse
-
Style: 2-Storey
-
Lot Size: 19.68 x 97.44 Feet
-
Age: No Data
-
Days on Site: 238 Days
-
Added: Dec 19, 2022 (7 months on market)
-
Updated:
-
Last Checked: 1 month ago
-
MLS®#: N5853931
-
Listed By: Upstate realty inc., brokerage
Amazing Opportunity To Move Into A Peaceful Neighborhood. A Brick And Stone 1585 Sq Ft Townhouse Spacious Open Concept Design With High Ceilings And Variety Of Quality Finishes. Granite Kitchen Counter Top, Engineered Hardwood Floor And Tile Flooring Through The Main Floor With Upgraded Oak Finish Staircase Leading To 3 Large Bedrooms On The Second Floor. Finished Upgraded Basement.
Property Details
Facts for 12 Kiernan Crescent North, New Tecumseth
Status
Days on Market: 238
Last Status: Terminated
Sold Date: May 09, 2025
Closed Date: Nov 30, -0001
Expiry Date: Dec 20, 2023
Unavailable Date: Aug 14, 2023
Input Date: Dec 19, 2022
Property
Status: Sale
Property Type: Att/Row/Twnhouse
Style: 2-Storey
Area: New Tecumseth
Community: Alliston
Availability Date: 180 Days
Inside
Bedrooms: 3
Bathrooms: 4
Kitchens: 1
Rooms: 5
Den/Family Room: No
Air Conditioning: Central Air
Fireplace: Yes
Washrooms: 4
Building
Basement: Finished
Heat Type: Forced Air
Heat Source: Gas
Exterior: Brick
Exterior: Stone
Water Supply: Municipal
Special Designation: Unknown
Parking
Driveway: Private
Garage Spaces: 1
Garage Type: Built-In
Covered Parking Spaces: 1
Total Parking Spaces: 2
Fees
Tax Year: 2022
Tax Legal Description: Block 107, Part 3 Plan 51M-954
Land
Cross Street: Industrial Pkwy & Mo
Municipality District: New Tecumseth
Fronting On: East
Pool: None
Sewer: Sewers
Lot Depth: 97.44 Feet
Lot Frontage: 19.68 Feet
Rooms
Room details for 12 Kiernan Crescent North, New Tecumseth
| Type | Dimensions | Description |
|---|---|---|
| Kitchen Main | 3.56 x 2.74 | Breakfast Bar, Pantry, Tile Floor |
| Prim Bdrm 2nd | 4.78 x 3.86 | 3 Pc Ensuite, Double Closet, Broadloom |
| 2nd Br 2nd | 4.27 x 2.84 | Closet, Broadloom |
| 3rd Br 2nd | 3.66 x 2.84 | Closet, Broadloom |
| Rec Bsmt | - | Finished |
| XXXXXXXX | XXX XX, XXXX |
XXXXXXX XXX XXXX |
|
| XXX XX, XXXX |
XXXXXX XXX XXXX |
$XXX,XXX |
| XXXXXXXX XXXXXXX | XXX XX, XXXX | XXX XXXX |
| XXXXXXXX XXXXXX | XXX XX, XXXX | $839,900 XXX XXXX |

École élémentaire publique L'Héritage
Elementary: PublicChar-Lan Intermediate School
Elementary: PublicSt Peter's School
Elementary: CatholicHoly Trinity Catholic Elementary School
Elementary: CatholicÉcole élémentaire catholique de l'Ange-Gardien
Elementary: CatholicWilliamstown Public School
Elementary: PublicÉcole secondaire publique L'Héritage
Secondary: PublicCharlottenburgh and Lancaster District High School
Secondary: PublicSt Lawrence Secondary School
Secondary: PublicÉcole secondaire catholique La Citadelle
Secondary: CatholicHoly Trinity Catholic Secondary School
Secondary: CatholicCornwall Collegiate and Vocational School
Secondary: Public