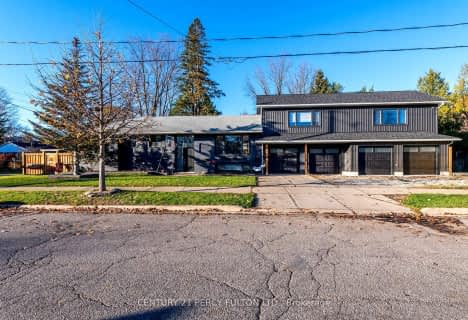Sold on Aug 24, 2016
Note: Property is not currently for sale or for rent.

-
Type: Detached
-
Style: 2-Storey
-
Size: 2500 sqft
-
Lot Size: 42.98 x 86.68 Feet
-
Age: 6-15 years
-
Taxes: $3,809 per year
-
Days on Site: 30 Days
-
Added: Jul 25, 2016 (1 month on market)
-
Updated:
-
Last Checked: 1 month ago
-
MLS®#: N3561817
-
Listed By: Royal star realty inc., brokerage
Absolutely Gorgeous And Elegant Mattamy Built,4 Bedroom & Den,Stunning Appx 3000 Sqfeet ,Open Concept Layout, Lots Of Upgrades,Painted In Neutral Colors, Gleaming Hardwood On Main,Den And Upper Level,Family Rm With Gas Fire Place And Bow Windows,Large Dinning Decorative Columns,Sun Filled Living W/Lots Of Windows.Large Master Bedroom With Walk/I Closet,Separate Shower And Two Sinks, Finished Basement With Kitchen + Big Bedroom Which Can Be Used As Nanny Suite
Extras
All Elfs, All Window Treatments, Garage Door Opener,B/I Cook Top Microwave, Oven Dishwasher,2 Fridges, 2 Washes, And 2 Dryers, Stove, Central Vaccum, Lighting Under Kitchen
Property Details
Facts for 22 Nunn Crescent, New Tecumseth
Status
Days on Market: 30
Last Status: Sold
Sold Date: Aug 24, 2016
Closed Date: Oct 26, 2016
Expiry Date: Dec 25, 2016
Sold Price: $609,000
Unavailable Date: Aug 24, 2016
Input Date: Jul 25, 2016
Property
Status: Sale
Property Type: Detached
Style: 2-Storey
Size (sq ft): 2500
Age: 6-15
Area: New Tecumseth
Community: Alliston
Availability Date: Tba
Inside
Bedrooms: 4
Bedrooms Plus: 1
Bathrooms: 4
Kitchens: 1
Kitchens Plus: 1
Rooms: 10
Den/Family Room: Yes
Air Conditioning: Central Air
Fireplace: Yes
Laundry Level: Upper
Central Vacuum: Y
Washrooms: 4
Building
Basement: Apartment
Basement 2: Finished
Heat Type: Forced Air
Heat Source: Gas
Exterior: Alum Siding
Exterior: Brick
Elevator: N
UFFI: No
Water Supply: Municipal
Special Designation: Unknown
Parking
Driveway: Private
Garage Spaces: 2
Garage Type: Attached
Covered Parking Spaces: 4
Fees
Tax Year: 2016
Tax Legal Description: Lot 112 Plan 51 M895
Taxes: $3,809
Highlights
Feature: Hospital
Feature: Park
Feature: Public Transit
Feature: School
Land
Cross Street: Boyne/ John Tailor
Municipality District: New Tecumseth
Fronting On: West
Pool: None
Sewer: Sewers
Lot Depth: 86.68 Feet
Lot Frontage: 42.98 Feet
Zoning: Residential
Additional Media
- Virtual Tour: http://tours.VirtualArtSolution.com/584978?idx=1
Rooms
Room details for 22 Nunn Crescent, New Tecumseth
| Type | Dimensions | Description |
|---|---|---|
| Great Rm Main | 4.88 x 4.15 | Fireplace, Hardwood Floor, Bay Window |
| Living Main | 3.53 x 3.53 | Hardwood Floor, Separate Rm, Window |
| Dining Main | 3.53 x 3.34 | Hardwood Floor, Window |
| Kitchen Main | 4.88 x 3.96 | Ceramic Floor, Breakfast Area, W/O To Yard |
| Loft 2nd | 3.05 x 3.96 | Hardwood Floor, Separate Rm, Window |
| Master 2nd | 5.06 x 4.00 | Broadloom, 4 Pc Ensuite, W/I Closet |
| 2nd Br 2nd | 3.05 x 3.60 | Broadloom, Closet |
| 3rd Br 2nd | 3.05 x 4.60 | Broadloom, Closet |
| 4th Br 2nd | 3.63 x 3.66 | Broadloom, Closet |
| 5th Br Bsmt | 4.88 x 4.15 | Laminate, Closet |
| Rec Bsmt | 3.53 x 7.68 | Laminate, Open Concept |
| XXXXXXXX | XXX XX, XXXX |
XXXX XXX XXXX |
$XXX,XXX |
| XXX XX, XXXX |
XXXXXX XXX XXXX |
$XXX,XXX |
| XXXXXXXX XXXX | XXX XX, XXXX | $609,000 XXX XXXX |
| XXXXXXXX XXXXXX | XXX XX, XXXX | $629,000 XXX XXXX |

Boyne River Public School
Elementary: PublicBaxter Central Public School
Elementary: PublicHoly Family School
Elementary: CatholicSt Paul's Separate School
Elementary: CatholicErnest Cumberland Elementary School
Elementary: PublicAlliston Union Public School
Elementary: PublicAlliston Campus
Secondary: PublicÉcole secondaire Roméo Dallaire
Secondary: PublicSt Thomas Aquinas Catholic Secondary School
Secondary: CatholicNottawasaga Pines Secondary School
Secondary: PublicBear Creek Secondary School
Secondary: PublicBanting Memorial District High School
Secondary: Public- 3 bath
- 5 bed
150 Nelson Street East, New Tecumseth, Ontario • L9R 1J5 • Alliston

