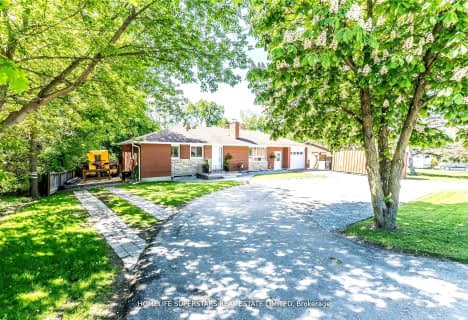Sold on Jul 08, 2015
Note: Property is not currently for sale or for rent.

-
Type: Detached
-
Style: Bungalow
-
Lot Size: 912 x 278.1 Feet
-
Age: New
-
Days on Site: 89 Days
-
Added: Apr 10, 2015 (3 months on market)
-
Updated:
-
Last Checked: 1 month ago
-
MLS®#: N3165283
-
Listed By: Keller williams experience realty, brokerage
Custom Home To Be Built On A Stunning 4 Acres, Backing On To Bond Golf Club. This Home Will Have Three Large Bedrooms, 4 Baths, Upgraded Granite Kit Counter Tops, Hardwood Floors. Master Has A Large 5 Piece Ensuite Finished With A Glass Shower And Walk In Closet. A Discern
Property Details
Facts for 4011 8th Line, New Tecumseth
Status
Days on Market: 89
Last Status: Sold
Sold Date: Jul 08, 2015
Closed Date: Nov 06, 2015
Expiry Date: Dec 31, 2015
Sold Price: $1,075,000
Unavailable Date: Jul 08, 2015
Input Date: Apr 10, 2015
Property
Status: Sale
Property Type: Detached
Style: Bungalow
Age: New
Area: New Tecumseth
Community: Rural New Tecumseth
Availability Date: Tbb
Inside
Bedrooms: 3
Bathrooms: 3
Kitchens: 1
Rooms: 9
Den/Family Room: Yes
Air Conditioning: None
Fireplace: Yes
Laundry Level: Main
Central Vacuum: Y
Washrooms: 3
Utilities
Electricity: Yes
Gas: No
Cable: Yes
Telephone: Yes
Building
Basement: Full
Basement 2: Unfinished
Heat Type: Forced Air
Heat Source: Propane
Exterior: Brick
Exterior: Stone
Elevator: N
UFFI: No
Energy Certificate: N
Green Verification Status: N
Water Supply Type: Drilled Well
Water Supply: Well
Physically Handicapped-Equipped: N
Special Designation: Unknown
Parking
Driveway: Pvt Double
Garage Spaces: 3
Garage Type: Attached
Covered Parking Spaces: 4
Fees
Tax Year: 2015
Highlights
Feature: Grnbelt/Cons
Feature: Level
Feature: Rec Centre
Feature: Rolling
Land
Cross Street: Hwy 27 To 8th Line N
Municipality District: New Tecumseth
Fronting On: South
Parcel Number: 581590107
Pool: None
Sewer: Septic
Lot Depth: 278.1 Feet
Lot Frontage: 912 Feet
Acres: 2-4.99
Zoning: Res
Rooms
Room details for 4011 8th Line, New Tecumseth
| Type | Dimensions | Description |
|---|---|---|
| Kitchen Main | 1.00 x 1.00 | Ceramic Floor, Centre Island, Granite Counter |
| Breakfast Main | 1.00 x 2.00 | Ceramic Floor, W/O To Deck, Window |
| Living Main | 2.00 x 2.00 | Hardwood Floor, Window |
| Dining Main | 11.00 x 1.00 | Hardwood Floor |
| Master Main | 2.00 x 1.00 | 5 Pc Ensuite, Hardwood Floor, W/O To Deck |
| Bathroom Main | - | 4 Pc Bath, Ceramic Floor |
| 2nd Br Main | 13.00 x 14.00 | Hardwood Floor, Closet, Window |
| 3rd Br Main | 1.00 x 1.00 | Hardwood Floor, Closet, Window |
| Bathroom Main | - | 2 Pc Bath, Ceramic Floor |
| XXXXXXXX | XXX XX, XXXX |
XXXX XXX XXXX |
$X,XXX,XXX |
| XXX XX, XXXX |
XXXXXX XXX XXXX |
$XXX,XXX |
| XXXXXXXX XXXX | XXX XX, XXXX | $1,075,000 XXX XXXX |
| XXXXXXXX XXXXXX | XXX XX, XXXX | $949,900 XXX XXXX |

Sir William Osler Public School
Elementary: PublicSt Jean de Brebeuf Separate School
Elementary: CatholicSt. Teresa of Calcutta Catholic School
Elementary: CatholicW H Day Elementary School
Elementary: PublicSt Angela Merici Catholic Elementary School
Elementary: CatholicFieldcrest Elementary School
Elementary: PublicBradford Campus
Secondary: PublicHoly Trinity High School
Secondary: CatholicSt Thomas Aquinas Catholic Secondary School
Secondary: CatholicDr John M Denison Secondary School
Secondary: PublicBradford District High School
Secondary: PublicSir William Mulock Secondary School
Secondary: Public- 2 bath
- 3 bed
4365 7th Line, Bradford West Gwillimbury, Ontario • L0G 1B0 • Bond Head

