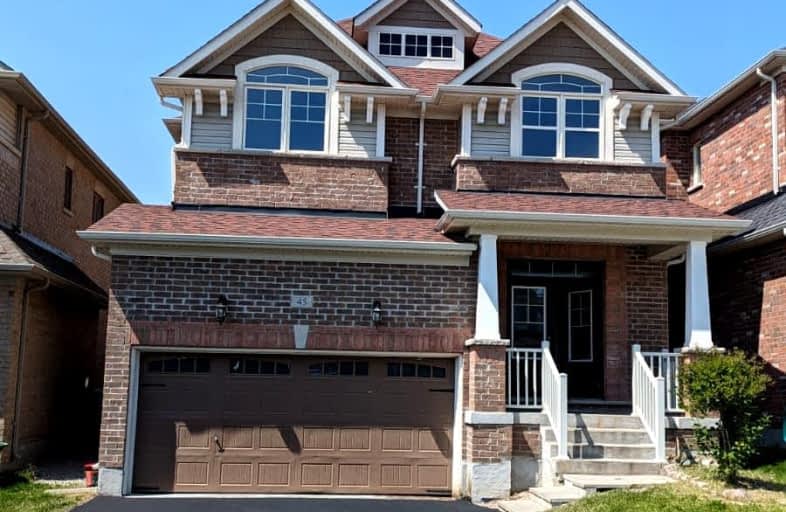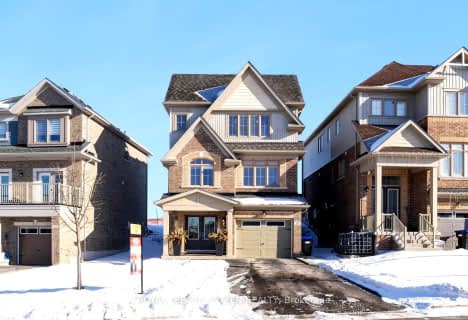
Boyne River Public School
Elementary: PublicMonsignor J E Ronan Catholic School
Elementary: CatholicTecumseth Beeton Elementary School
Elementary: PublicSt Paul's Separate School
Elementary: CatholicCookstown Central Public School
Elementary: PublicAlliston Union Public School
Elementary: PublicAlliston Campus
Secondary: PublicÉcole secondaire Roméo Dallaire
Secondary: PublicSt Thomas Aquinas Catholic Secondary School
Secondary: CatholicNottawasaga Pines Secondary School
Secondary: PublicBear Creek Secondary School
Secondary: PublicBanting Memorial District High School
Secondary: Public- 3 bath
- 4 bed
- 2000 sqft
78 Lorne Thomas Place, New Tecumseth, Ontario • L9R 0V8 • Alliston
- 3 bath
- 3 bed
18 Gallagher Crescent, New Tecumseth, Ontario • L9R 0P3 • Rural New Tecumseth
- 3 bath
- 3 bed
121 Kennedy Boulevard, New Tecumseth, Ontario • L9R 0V9 • Rural New Tecumseth











