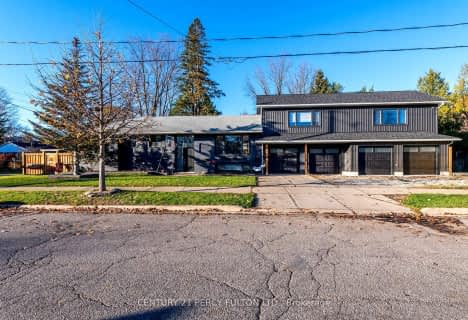Sold on May 21, 2016
Note: Property is not currently for sale or for rent.

-
Type: Detached
-
Style: 2-Storey
-
Lot Size: 40 x 114.6 Feet
-
Age: 0-5 years
-
Taxes: $3,842 per year
-
Days on Site: 11 Days
-
Added: May 11, 2016 (1 week on market)
-
Updated:
-
Last Checked: 1 month ago
-
MLS®#: N3491125
-
Listed By: Homelife silvercity realty inc., brokerage
Absolute Show Stopper! A Spectacular Home That Has A 40' Wide Lot W/2 Car Garage Located In One Of The Most Desirable North End Areas Of Alliston.This Gorgeous 4 Huge Bedrooms (2 Huge Master Bedrooms) And 4 Washrooms Home Has $45K Worth Of High End Upgrades!Dark Hardwood Floor On Main Level. Iron Pickets On Railings.Awesome Kitchen With Built In Appliances,Fully Upgraded Kitchen Cabinets,Hand Blown Glass Back Splash,Granite Counter Top,9 Ft Ceiling On M Floor
Extras
Must See!!Shows Better Than A Model Home*Built In Stainless Steel Gas Cooktop,S/S Fridge,Built In S/S Microwave Oven,S/S Bu/I Dishwasher,Washer And Dryer.Hot Water Tank Is Rental.Garage Door Opener And All Elf's. Excluded Fridge In Garage**
Property Details
Facts for 5 Swenson Street, New Tecumseth
Status
Days on Market: 11
Last Status: Sold
Sold Date: May 21, 2016
Closed Date: Jul 29, 2016
Expiry Date: Aug 22, 2016
Sold Price: $572,000
Unavailable Date: May 21, 2016
Input Date: May 11, 2016
Property
Status: Sale
Property Type: Detached
Style: 2-Storey
Age: 0-5
Area: New Tecumseth
Community: Alliston
Availability Date: Flexible
Inside
Bedrooms: 4
Bathrooms: 4
Kitchens: 1
Rooms: 9
Den/Family Room: Yes
Air Conditioning: None
Fireplace: Yes
Washrooms: 4
Building
Basement: Full
Basement 2: Unfinished
Heat Type: Forced Air
Heat Source: Gas
Exterior: Brick
Water Supply: Municipal
Special Designation: Unknown
Parking
Driveway: Private
Garage Spaces: 2
Garage Type: Attached
Covered Parking Spaces: 4
Fees
Tax Year: 2015
Tax Legal Description: Plan 51M977 Lot 70
Taxes: $3,842
Highlights
Feature: Fenced Yard
Land
Cross Street: Shephard Ave./Church
Municipality District: New Tecumseth
Fronting On: West
Pool: None
Sewer: Sewers
Lot Depth: 114.6 Feet
Lot Frontage: 40 Feet
Waterfront: None
Rooms
Room details for 5 Swenson Street, New Tecumseth
| Type | Dimensions | Description |
|---|---|---|
| Living Main | 4.57 x 6.28 | Combined W/Dining, Hardwood Floor, Open Concept |
| Dining Main | 4.57 x 6.28 | Combined W/Living, Hardwood Floor, Open Concept |
| Family Main | 4.08 x 4.88 | Fireplace, Hardwood Floor, Open Concept |
| Kitchen Main | 2.44 x 4.08 | B/I Appliances, Granite Counter, Centre Island |
| Breakfast Main | 2.68 x 4.08 | W/O To Yard, Ceramic Floor |
| Master 2nd | 5.06 x 4.94 | 4 Pc Ensuite, W/I Closet, Large Window |
| 2nd Br 2nd | 4.57 x 4.30 | 3 Pc Bath, Double Closet, Broadloom |
| 3rd Br 2nd | 3.35 x 4.69 | Double Closet, Window, Broadloom |
| 4th Br 2nd | 3.66 x 4.08 | Double Closet, Window, Broadloom |
| Laundry Main | - | W/O To Garage |
| XXXXXXXX | XXX XX, XXXX |
XXXX XXX XXXX |
$XXX,XXX |
| XXX XX, XXXX |
XXXXXX XXX XXXX |
$XXX,XXX |
| XXXXXXXX XXXX | XXX XX, XXXX | $572,000 XXX XXXX |
| XXXXXXXX XXXXXX | XXX XX, XXXX | $579,900 XXX XXXX |

Boyne River Public School
Elementary: PublicBaxter Central Public School
Elementary: PublicHoly Family School
Elementary: CatholicSt Paul's Separate School
Elementary: CatholicErnest Cumberland Elementary School
Elementary: PublicAlliston Union Public School
Elementary: PublicAlliston Campus
Secondary: PublicÉcole secondaire Roméo Dallaire
Secondary: PublicSt Thomas Aquinas Catholic Secondary School
Secondary: CatholicNottawasaga Pines Secondary School
Secondary: PublicBear Creek Secondary School
Secondary: PublicBanting Memorial District High School
Secondary: Public- 3 bath
- 5 bed
150 Nelson Street East, New Tecumseth, Ontario • L9R 1J5 • Alliston

