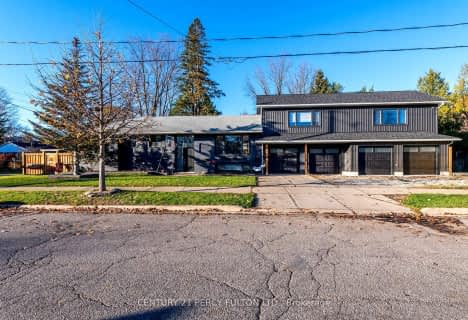Sold on Jul 23, 2016
Note: Property is not currently for sale or for rent.

-
Type: Detached
-
Style: 2-Storey
-
Lot Size: 40 x 112 Feet
-
Age: No Data
-
Taxes: $4,400 per year
-
Days on Site: 2 Days
-
Added: Jul 21, 2016 (2 days on market)
-
Updated:
-
Last Checked: 1 month ago
-
MLS®#: N3559298
-
Listed By: Royal lepage flower city realty, brokerage
Absolutely Stunning Detached House Royal Parts Build With 4 Spacious Bedrooms And 3 Full Bathrooms On The 2nd Floor, Over 3000 Sqft, Open Concept, Lots Of Light, 9 Ft Ceiling On Main, With Upgraded Hardwood Floor, Gas Fireplace, Iron Pichets Staircase, Huge Yard With New Fence. Lot Of Upgrades Must See !!
Extras
S/S Appliances, Washer/Dryer And All Window Coverings, Upgraded Kitchen With Back Splash, Huge Driveway With No Side Walls , Parks And School Within 3 Minute Walking Distance.
Property Details
Facts for 60 Swenson Street, New Tecumseth
Status
Days on Market: 2
Last Status: Sold
Sold Date: Jul 23, 2016
Closed Date: Sep 22, 2016
Expiry Date: Oct 30, 2016
Sold Price: $630,000
Unavailable Date: Jul 23, 2016
Input Date: Jul 21, 2016
Property
Status: Sale
Property Type: Detached
Style: 2-Storey
Area: New Tecumseth
Community: Alliston
Availability Date: Tba
Inside
Bedrooms: 4
Bathrooms: 4
Kitchens: 1
Rooms: 9
Den/Family Room: Yes
Air Conditioning: Central Air
Fireplace: Yes
Washrooms: 4
Building
Basement: Full
Basement 2: Unfinished
Heat Type: Forced Air
Heat Source: Gas
Exterior: Brick
Water Supply: Municipal
Special Designation: Unknown
Parking
Driveway: Private
Garage Spaces: 2
Garage Type: Attached
Covered Parking Spaces: 4
Fees
Tax Year: 2016
Tax Legal Description: Plan S1, M977
Taxes: $4,400
Land
Cross Street: Boyne/Shephard
Municipality District: New Tecumseth
Fronting On: North
Pool: None
Sewer: Sewers
Lot Depth: 112 Feet
Lot Frontage: 40 Feet
Additional Media
- Virtual Tour: http://www.myvisuallistings.com/vtnb/215574
Rooms
Room details for 60 Swenson Street, New Tecumseth
| Type | Dimensions | Description |
|---|---|---|
| Kitchen Main | 4.50 x 4.19 | Ceramic Floor, Breakfast Area |
| Family Main | 4.32 x 5.51 | Hardwood Floor, Gas Fireplace |
| Living Main | 4.50 x 6.55 | Hardwood Floor, Combined W/Dining |
| Dining Main | 4.50 x 6.55 | Hardwood Floor, Combined W/Living |
| Den Main | 3.66 x 4.19 | Ceramic Floor, Window |
| Master 2nd | 4.42 x 6.55 | 4 Pc Ensuite, W/I Closet |
| 2nd Br 2nd | 4.11 x 5.46 | 4 Pc Ensuite, Window |
| 3rd Br 2nd | 4.39 x 5.50 | Broadloom, Window |
| 4th Br 2nd | 3.25 x 4.17 | Broadloom, Window |
| XXXXXXXX | XXX XX, XXXX |
XXXX XXX XXXX |
$XXX,XXX |
| XXX XX, XXXX |
XXXXXX XXX XXXX |
$XXX,XXX | |
| XXXXXXXX | XXX XX, XXXX |
XXXXXXX XXX XXXX |
|
| XXX XX, XXXX |
XXXXXX XXX XXXX |
$XXX,XXX | |
| XXXXXXXX | XXX XX, XXXX |
XXXX XXX XXXX |
$XXX,XXX |
| XXX XX, XXXX |
XXXXXX XXX XXXX |
$XXX,XXX |
| XXXXXXXX XXXX | XXX XX, XXXX | $665,000 XXX XXXX |
| XXXXXXXX XXXXXX | XXX XX, XXXX | $669,333 XXX XXXX |
| XXXXXXXX XXXXXXX | XXX XX, XXXX | XXX XXXX |
| XXXXXXXX XXXXXX | XXX XX, XXXX | $759,333 XXX XXXX |
| XXXXXXXX XXXX | XXX XX, XXXX | $630,000 XXX XXXX |
| XXXXXXXX XXXXXX | XXX XX, XXXX | $635,900 XXX XXXX |

Boyne River Public School
Elementary: PublicBaxter Central Public School
Elementary: PublicHoly Family School
Elementary: CatholicSt Paul's Separate School
Elementary: CatholicErnest Cumberland Elementary School
Elementary: PublicAlliston Union Public School
Elementary: PublicAlliston Campus
Secondary: PublicÉcole secondaire Roméo Dallaire
Secondary: PublicSt Thomas Aquinas Catholic Secondary School
Secondary: CatholicNottawasaga Pines Secondary School
Secondary: PublicBear Creek Secondary School
Secondary: PublicBanting Memorial District High School
Secondary: Public- 3 bath
- 5 bed
150 Nelson Street East, New Tecumseth, Ontario • L9R 1J5 • Alliston

