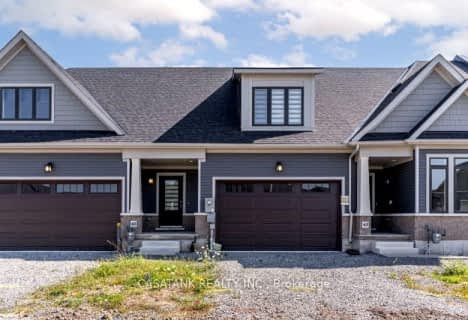Removed on Jun 27, 2025
Note: Property is not currently for sale or for rent.

-
Type: Condo Townhouse
-
Style: Bungalow
-
Size: 1400 sqft
-
Pets: Restrict
-
Lot Size: 0 x 0
-
Age: 16-30 years
-
Taxes: $4,681 per year
-
Maintenance Fees: 485 /mo
-
Days on Site: 129 Days
-
Added: Jul 04, 2024 (4 months on market)
-
Updated:
-
Last Checked: 3 months ago
-
MLS®#: X8707477
-
Listed By: Royal lepage nrc realty
1st time offered! Immaculate 1,475 sq.ft. bungalow town. End unit with attached garage in the quaint Village of Chippawa, steps to the Niagara River Parkway. From the moment you step into this gem you will not be disappointed. Formal living room with natural gas fireplace. Large dining room, great space for entertaining. Gleaming hardwood floors. Impressive kitchen complete with pantry wall of cabinets, breakfast bar, spacious eating area with garden doors to raised wood deck and very private backyard area. Primary bedroom with walk in closet and 4pc ensuite bath. 2nd bedroom perfect for guests, home office or den. Even has main floor laundry area. Full unspoiled basement ready for your own custom finishing. Everything you dreamed for in a retirement condo bungalow. Updated furnace and air conditioning. Basement has rough in for additional 3pc bath. Garage door opener. Quiet complex with excellent parking, well landscaped grounds. Do not wait on this one. Call for private viewing.
Property Details
Facts for 13-3516 MAIN Street, Niagara Falls
Status
Days on Market: 129
Last Status: Terminated
Sold Date: Jun 27, 2025
Closed Date: Nov 30, -0001
Expiry Date: Jan 14, 2024
Unavailable Date: Jan 07, 2024
Input Date: Aug 31, 2023
Prior LSC: Listing with no contract changes
Property
Status: Sale
Property Type: Condo Townhouse
Style: Bungalow
Size (sq ft): 1400
Age: 16-30
Area: Niagara Falls
Community: 223 - Chippawa
Availability Date: Immediate
Assessment Amount: $311,000
Assessment Year: 2023
Inside
Bedrooms: 2
Bathrooms: 2
Kitchens: 1
Rooms: 8
Patio Terrace: None
Unit Exposure: South
Air Conditioning: Central Air
Fireplace: Yes
Laundry: Ensuite
Ensuite Laundry: Yes
Washrooms: 2
Building
Stories: Cal
Basement: Full
Basement 2: Unfinished
Heat Type: Forced Air
Heat Source: Gas
Exterior: Brick
Exterior: Vinyl Siding
Elevator: N
Water Supply: None
Special Designation: Unknown
Parking
Driveway: Other
Parking Included: Yes
Garage Spaces: 1
Garage Type: Attached
Parking Features: Private
Covered Parking Spaces: 1
Total Parking Spaces: 2
Garage: 1
Locker
Locker: None
Fees
Tax Year: 2023
Common Elements Included: Yes
Water Included: Yes
Tax Legal Description: UNIT 13, LEVEL 1, NIAGARA SOUTH CONDOMINIUM PLAN NO. 49 ; PT LT
Taxes: $4,681
Highlights
Amenity: Visitor Parking
Feature: Golf
Feature: Hospital
Land
Cross Street: Portage Road to Main
Municipality District: Niagara Falls
Parcel Number: 648490013
Pool: None
Sewer: Sewers
Zoning: R5
Condo
Condo Registry Office: Unkn
Condo Corp#: 49
Property Management: Chown Property
Rooms
Room details for 13-3516 MAIN Street, Niagara Falls
| Type | Dimensions | Description |
|---|---|---|
| Foyer Main | 1.65 x 2.54 | California Shutters, Tile Floor |
| Living Main | 3.73 x 5.44 | Fireplace, Hardwood Floor |
| Dining Main | 3.35 x 4.57 | Bay Window, Hardwood Floor |
| Other Main | 4.09 x 6.63 | Balcony, Pantry, Tile Floor |
| Prim Bdrm Main | 3.66 x 4.57 | Ensuite Bath, W/I Closet |
| Br Main | 2.90 x 3.91 | |
| Other Main | - | |
| Bathroom Main | - |
| XXXXXXXX | XXX XX, XXXX |
XXXX XXX XXXX |
$XXX,XXX |
| XXX XX, XXXX |
XXXXXX XXX XXXX |
$XXX,XXX | |
| XXXXXXXX | XXX XX, XXXX |
XXXXXXX XXX XXXX |
|
| XXX XX, XXXX |
XXXXXX XXX XXXX |
$XXX,XXX |
| XXXXXXXX XXXX | XXX XX, XXXX | $641,000 XXX XXXX |
| XXXXXXXX XXXXXX | XXX XX, XXXX | $639,900 XXX XXXX |
| XXXXXXXX XXXXXXX | XXX XX, XXXX | XXX XXXX |
| XXXXXXXX XXXXXX | XXX XX, XXXX | $674,900 XXX XXXX |

Simcoe Street Public School
Elementary: PublicSt Patrick Catholic Elementary School
Elementary: CatholicFather Hennepin Catholic Elementary School
Elementary: CatholicValley Way Public School
Elementary: PublicSacred Heart Catholic Elementary School
Elementary: CatholicRiver View Public School
Elementary: PublicThorold Secondary School
Secondary: PublicWestlane Secondary School
Secondary: PublicStamford Collegiate
Secondary: PublicSaint Michael Catholic High School
Secondary: CatholicSaint Paul Catholic High School
Secondary: CatholicA N Myer Secondary School
Secondary: Public- 3 bath
- 3 bed
40-4311 Mann Street, Niagara Falls, Ontario • L2G 0E7 • 224 - Lyons Creek

