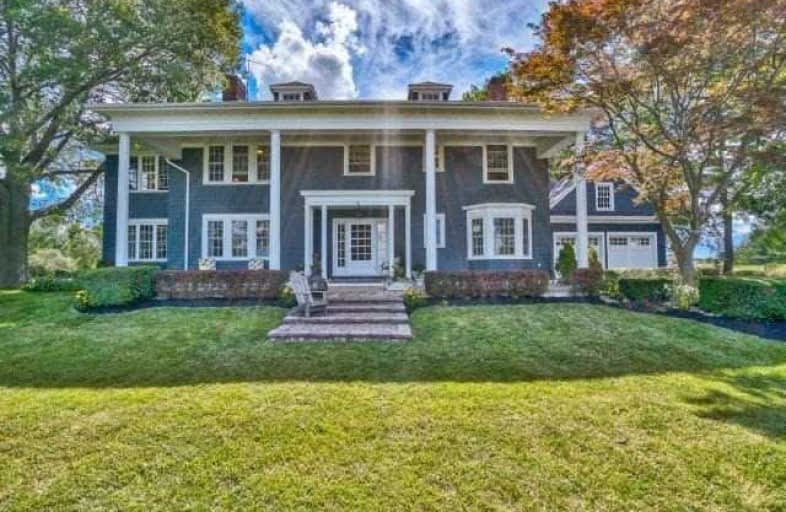
St Joseph Catholic Elementary School
Elementary: Catholic
3.20 km
St Philomena Catholic Elementary School
Elementary: Catholic
11.17 km
Sacred Heart Catholic Elementary School
Elementary: Catholic
7.97 km
Stevensville Public School
Elementary: Public
4.96 km
River View Public School
Elementary: Public
7.86 km
Garrison Road Public School
Elementary: Public
10.57 km
Greater Fort Erie Secondary School
Secondary: Public
10.01 km
Fort Erie Secondary School
Secondary: Public
11.29 km
Ridgeway-Crystal Beach High School
Secondary: Public
10.76 km
Westlane Secondary School
Secondary: Public
14.20 km
Stamford Collegiate
Secondary: Public
13.07 km
Saint Michael Catholic High School
Secondary: Catholic
13.37 km
