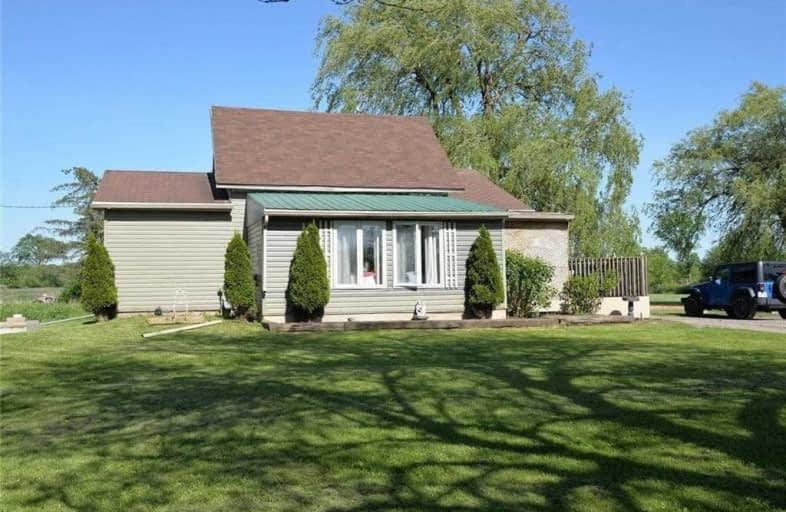Inactive on Mar 15, 2020
Note: Property is not currently for sale or for rent.

-
Type: Detached
-
Style: 1 1/2 Storey
-
Lot Size: 0 x 0 Acres
-
Age: 51-99 years
-
Taxes: $1,315 per year
-
Days on Site: 136 Days
-
Added: Nov 16, 2024 (4 months on market)
-
Updated:
-
Last Checked: 2 months ago
-
MLS®#: X8698548
-
Listed By: Sutton group skyway realty inc, brokerage
This natural country setting has "Tee Creek" running through, with all of its abundant wildlife including fish, ducks, turkeys and more. This private and serene property is situated at the "dead end" of Willodell Road. It is just down from Willodell Golf Course, close to the approved new hospital, and minutes from the QEW. This 45 acres property includes approx 30 acres that can be planted or leased to a local farmer. There is also some bush and the creek. It backs onto a Conservation area. The main part of the house is consists of the Livingroom with wood burning stove, a Dining area and a kitchen with a Breadfast Bar. That area is Open Concept with a vaulted ceiling and has hardwood floors with some carpet. There are 2 good sized bedrooms and a bathroom. This home has a cozy inlaw suite complete with updated kitchen and bath, a good sized bedroom and an enclosed sunporch. Updates include furnace 2 years and C/A 3 years, 3000 gallon cistern 5 to 6 years, newer windows, kitchens and bathrooms.
Property Details
Facts for 13928 Willodell Road, Niagara Falls
Status
Days on Market: 136
Last Status: Expired
Sold Date: May 20, 2025
Closed Date: Nov 30, -0001
Expiry Date: Mar 15, 2020
Unavailable Date: Mar 15, 2020
Input Date: Nov 01, 2019
Prior LSC: Listing with no contract changes
Property
Status: Sale
Property Type: Detached
Style: 1 1/2 Storey
Age: 51-99
Area: Niagara Falls
Community: 224 - Lyons Creek
Availability Date: 30-59Days
Assessment Amount: $299,000
Assessment Year: 2016
Inside
Bedrooms: 4
Bathrooms: 2
Kitchens: 2
Rooms: 12
Air Conditioning: Central Air
Fireplace: No
Laundry: Ensuite
Washrooms: 2
Building
Basement: Part Bsmt
Basement 2: Unfinished
Heat Type: Forced Air
Heat Source: Gas
Exterior: Vinyl Siding
Green Verification Status: N
Water Supply Type: Cistern
Water Supply: Other
Special Designation: Unknown
Other Structures: Barn
Other Structures: Workshop
Parking
Driveway: Front Yard
Garage Type: None
Covered Parking Spaces: 4
Total Parking Spaces: 4
Fees
Tax Year: 2019
Tax Legal Description: PT LOT 2 CON 6 Willoughby Except BB43897; Niagara Falls
Taxes: $1,315
Highlights
Feature: Golf
Feature: Hospital
Land
Cross Street: Pass Schisler Rd., G
Municipality District: Niagara Falls
Pool: None
Sewer: Septic
Acres: 25-49.99
Zoning: R A
Water Features: Watrfrnt-Deeded
Rooms
Room details for 13928 Willodell Road, Niagara Falls
| Type | Dimensions | Description |
|---|---|---|
| Other Main | 3.65 x 5.79 | |
| Living Main | 5.18 x 5.18 | |
| Prim Bdrm Main | 3.96 x 4.57 | |
| Br Main | 3.65 x 3.65 | |
| Bathroom Main | - | |
| Kitchen Main | 3.65 x 3.65 | |
| Living Main | 5.28 x 4.44 | |
| Br Main | 3.35 x 3.96 | |
| Br Main | 3.35 x 3.96 | |
| Other Main | 5.48 x 3.65 | |
| Bathroom Main | - | |
| Loft 2nd | 5.89 x 3.83 |
| XXXXXXXX | XXX XX, XXXX |
XXXX XXX XXXX |
$XXX,XXX |
| XXX XX, XXXX |
XXXXXX XXX XXXX |
$XXX,XXX |
| XXXXXXXX XXXX | XXX XX, XXXX | $840,000 XXX XXXX |
| XXXXXXXX XXXXXX | XXX XX, XXXX | $899,900 XXX XXXX |

St Joseph Catholic Elementary School
Elementary: CatholicÉÉC Notre-Dame-de-la-Jeunesse-Niagara.F
Elementary: CatholicFather Hennepin Catholic Elementary School
Elementary: CatholicSacred Heart Catholic Elementary School
Elementary: CatholicJames Morden Public School
Elementary: PublicStevensville Public School
Elementary: PublicÉcole secondaire Confédération
Secondary: PublicEastdale Secondary School
Secondary: PublicRidgeway-Crystal Beach High School
Secondary: PublicWestlane Secondary School
Secondary: PublicStamford Collegiate
Secondary: PublicSaint Michael Catholic High School
Secondary: Catholic