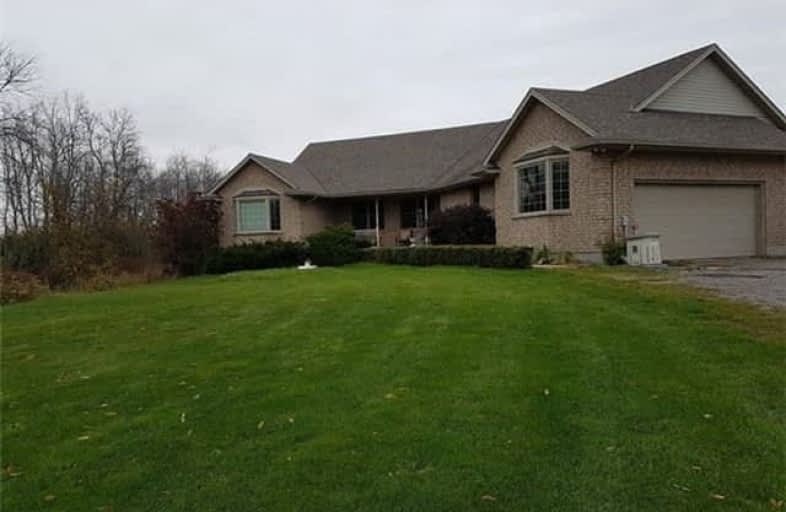Sold on Jun 15, 2018
Note: Property is not currently for sale or for rent.

-
Type: Rural Resid
-
Style: Bungalow
-
Size: 3500 sqft
-
Lot Size: 352 x 745 Feet
-
Age: 6-15 years
-
Taxes: $5,884 per year
-
Days on Site: 49 Days
-
Added: Sep 07, 2019 (1 month on market)
-
Updated:
-
Last Checked: 2 months ago
-
MLS®#: X4110198
-
Listed By: Right at home realty inc., brokerage
Family Country Living With All The Conveniences Of The City Life! 14 Yr Old Bungalow Finished Walk Up Basmt On 6.02 Acres. 15 Min From Falls. Shopping & Malls! 5 Min From Qew, Golf. 3+2 Bd, 3.5 Baths, Deck, Small Pond, Gleaming Hardwood Floors, Main Fl Modern Kitchen, S/S Appliances, Centre Island, Tile Kitchen Floor & Extra Kitchen In Garage. 2 Fireplaces! Heppa Air Filter, Water Purifier, Home Ins Report Avail. *School Bus Route.
Extras
All Light Fixtures, Curtains, Generator, Heppa Filter, Water Purifier, Hot Tub, Stainless Steel Appliances, Piano, Pool Billiard Table And Wetbar Stools Included. All "As Is" (Tractor, Farm Animals, Washer/Dryer Not Owned / Not Included)
Property Details
Facts for 14760 Montrose Road, Niagara Falls
Status
Days on Market: 49
Last Status: Sold
Sold Date: Jun 15, 2018
Closed Date: Jul 30, 2018
Expiry Date: Dec 31, 2018
Sold Price: $860,000
Unavailable Date: Jun 15, 2018
Input Date: Apr 27, 2018
Property
Status: Sale
Property Type: Rural Resid
Style: Bungalow
Size (sq ft): 3500
Age: 6-15
Area: Niagara Falls
Availability Date: Flexible
Inside
Bedrooms: 3
Bedrooms Plus: 2
Bathrooms: 4
Kitchens: 1
Kitchens Plus: 1
Rooms: 8
Den/Family Room: Yes
Air Conditioning: Central Air
Fireplace: Yes
Laundry Level: Main
Washrooms: 4
Utilities
Electricity: Available
Gas: Available
Cable: Available
Telephone: Available
Building
Basement: Sep Entrance
Basement 2: Walk-Up
Heat Type: Forced Air
Heat Source: Gas
Exterior: Brick
Elevator: N
UFFI: No
Water Supply Type: Cistern
Water Supply: Other
Special Designation: Unknown
Parking
Driveway: Private
Garage Spaces: 2
Garage Type: Attached
Covered Parking Spaces: 10
Total Parking Spaces: 20
Fees
Tax Year: 2017
Tax Legal Description: Pt Lt 15 Cross Con Willoughby As In Bb46695; Niaga
Taxes: $5,884
Highlights
Feature: Golf
Feature: Grnbelt/Conserv
Feature: Lake/Pond
Feature: Part Cleared
Feature: School Bus Route
Feature: Wooded/Treed
Land
Cross Street: Montrose/Netherby
Municipality District: Niagara Falls
Fronting On: North
Pool: None
Sewer: Septic
Lot Depth: 745 Feet
Lot Frontage: 352 Feet
Acres: 5-9.99
Zoning: R C
Farm: Hobby
Waterfront: None
Rooms
Room details for 14760 Montrose Road, Niagara Falls
| Type | Dimensions | Description |
|---|---|---|
| Kitchen Main | 5.03 x 7.03 | Stainless Steel Appl, Centre Island, Tile Floor |
| Dining Main | 6.07 x 8.09 | Hardwood Floor, Fireplace, W/O To Deck |
| Living Main | 6.07 x 8.09 | Hardwood Floor, Pot Lights, Large Window |
| Master Main | 4.18 x 4.57 | Hardwood Floor, 4 Pc Ensuite, O/Looks Backyard |
| 2nd Br Main | 3.65 x 4.12 | Broadloom, Bay Window, O/Looks Frontyard |
| 3rd Br Main | 3.62 x 3.64 | Broadloom, O/Looks Backyard, Closet |
| Great Rm Bsmt | 6.85 x 7.88 | Broadloom, Fireplace, Walk-Up |
| Rec Bsmt | 5.09 x 6.84 | Broadloom, B/I Bar, Window |
| 4th Br Bsmt | 3.26 x 7.87 | Broadloom, Window, Combined W/Br |
| 5th Br Bsmt | 3.52 x 4.13 | Broadloom, Window, Combined W/Rec |
| Utility Main | 2.74 x 4.90 | Concrete Floor |
| Kitchen Main | 6.07 x 8.09 | Concrete Floor, Access To Garage, B/I Shelves |
| XXXXXXXX | XXX XX, XXXX |
XXXX XXX XXXX |
$XXX,XXX |
| XXX XX, XXXX |
XXXXXX XXX XXXX |
$XXX,XXX |
| XXXXXXXX XXXX | XXX XX, XXXX | $860,000 XXX XXXX |
| XXXXXXXX XXXXXX | XXX XX, XXXX | $880,800 XXX XXXX |

École élémentaire Confédération
Elementary: PublicSt Joseph Catholic Elementary School
Elementary: CatholicÉÉC Notre-Dame-de-la-Jeunesse-Niagara.F
Elementary: CatholicSt Andrew Catholic Elementary School
Elementary: CatholicJames Morden Public School
Elementary: PublicStevensville Public School
Elementary: PublicÉcole secondaire Confédération
Secondary: PublicEastdale Secondary School
Secondary: PublicRidgeway-Crystal Beach High School
Secondary: PublicÉSC Jean-Vanier
Secondary: CatholicWestlane Secondary School
Secondary: PublicSaint Michael Catholic High School
Secondary: Catholic