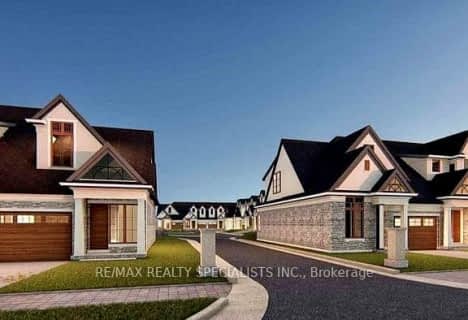
Martha Cullimore Public School
Elementary: Public
1.73 km
Notre Dame Catholic Elementary School
Elementary: Catholic
2.41 km
St Vincent de Paul Catholic Elementary School
Elementary: Catholic
2.19 km
Orchard Park Public School
Elementary: Public
1.84 km
Mary Ward Catholic Elementary School
Elementary: Catholic
1.09 km
Prince Philip Public School
Elementary: Public
1.36 km
Thorold Secondary School
Secondary: Public
5.96 km
Westlane Secondary School
Secondary: Public
5.07 km
Stamford Collegiate
Secondary: Public
5.18 km
Saint Michael Catholic High School
Secondary: Catholic
7.07 km
Saint Paul Catholic High School
Secondary: Catholic
2.12 km
A N Myer Secondary School
Secondary: Public
2.21 km



