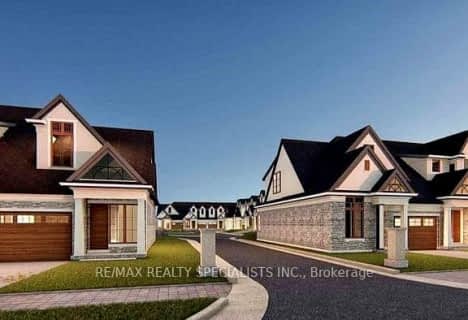Removed on Jun 28, 2025
Note: Property is not currently for sale or for rent.

-
Type: Condo Townhouse
-
Style: 2-Storey
-
Size: 1800 sqft
-
Pets: Restrict
-
Lot Size: 269 x 426
-
Age: 16-30 years
-
Taxes: $3,657 per year
-
Maintenance Fees: 440 /mo
-
Days on Site: 75 Days
-
Added: Jul 03, 2024 (2 months on market)
-
Updated:
-
Last Checked: 3 months ago
-
MLS®#: X8495093
-
Listed By: Revel realty inc., brokerage
Tucked away in the highly sought-after North End, this delightful two-story townhome welcomes you with a well-lit foyer and a spacious staircase that leads to three generously proportioned second-floor bedrooms, each equipped with roomy walk-in closets. The main floor beckons you to relax by the inviting gas fireplace, and sliding doors effortlessly open to reveal the backyard. The fully finished basement features a generously sized laundry room, and if desired, a convenient main-floor laundry hookup is available. Noteworthy upgrades encompass the replacement of all windows and patio doors in 2019, the installation of a new AC/furnace in 2018, and the addition of a fresh front storm door in 2020. One of the community's standout features is the heated in-ground pool, located just a few steps from this unit and adorned with comfortable patio furniture, creating an easy-to-maintain outdoor sanctuary. This residence ensures effortless living, with convenient access to the QEW and mere minutes from local wineries, golf courses, shopping centers, parks, and nature trails. Your maintenance fee encompasses lawn care, snow removal, and pool maintenance, guaranteeing a carefree living experience. Don't let this gem in the North End slip through your fingers!
Property Details
Facts for 15-2720 MEWBURN Road, Niagara Falls
Status
Days on Market: 75
Last Status: Terminated
Sold Date: Jun 28, 2025
Closed Date: Nov 30, -0001
Expiry Date: Mar 08, 2024
Unavailable Date: Jan 22, 2024
Input Date: Nov 08, 2023
Prior LSC: Listing with no contract changes
Property
Status: Sale
Property Type: Condo Townhouse
Style: 2-Storey
Size (sq ft): 1800
Age: 16-30
Area: Niagara Falls
Community: 207 - Casey
Availability Date: Flexible
Assessment Amount: $243,000
Assessment Year: 2022
Inside
Bedrooms: 3
Bathrooms: 3
Kitchens: 1
Rooms: 9
Patio Terrace: None
Unit Exposure: West
Air Conditioning: Central Air
Fireplace: No
Washrooms: 3
Building
Stories: Cal
Basement: Finished
Basement 2: Full
Heat Type: Forced Air
Exterior: Brick
Elevator: N
Water Supply: Municipal
Special Designation: Unknown
Parking
Driveway: Private
Parking Included: Yes
Garage Spaces: 1
Garage Type: Attached
Parking Features: Private
Covered Parking Spaces: 1
Total Parking Spaces: 2
Garage: 1
Locker
Locker: None
Fees
Tax Year: 2023
Cable Included: Yes
Tax Legal Description: UNIT 15, LEVEL 1, NIAGARA SOUTH CONDOMINIUM PLAN NO. 25 ; PT TWP
Taxes: $3,657
Highlights
Amenity: Outdoor Pool
Land
Cross Street: Mountain Rd. - Mewbu
Municipality District: Niagara Falls
Parcel Number: 648250015
Pool: None
Sewer: Sewers
Lot Depth: 426
Lot Frontage: 269
Zoning: r4
Condo
Condo Registry Office: Unkn
Property Management: Shabri
Rooms
Room details for 15-2720 MEWBURN Road, Niagara Falls
| Type | Dimensions | Description |
|---|---|---|
| Kitchen Main | 3.35 x 4.22 | |
| Dining Main | 3.35 x 3.81 | |
| Living Main | 3.61 x 5.64 | |
| Bathroom Main | - | |
| Prim Bdrm 2nd | 3.35 x 5.94 | |
| Other 2nd | - | |
| Bathroom 2nd | - | |
| Br 2nd | 3.66 x 3.73 | |
| Br 2nd | 3.35 x 3.66 | |
| Rec Bsmt | 2.97 x 7.14 | |
| Other Bsmt | 3.35 x 3.56 | |
| Laundry Bsmt | 3.45 x 4.06 |
| XXXXXXXX | XXX XX, XXXX |
XXXX XXX XXXX |
$XXX,XXX |
| XXX XX, XXXX |
XXXXXX XXX XXXX |
$XXX,XXX | |
| XXXXXXXX | XXX XX, XXXX |
XXXXXXX XXX XXXX |
|
| XXX XX, XXXX |
XXXXXX XXX XXXX |
$XXX,XXX | |
| XXXXXXXX | XXX XX, XXXX |
XXXXXXX XXX XXXX |
|
| XXX XX, XXXX |
XXXXXX XXX XXXX |
$XXX,XXX |
| XXXXXXXX XXXX | XXX XX, XXXX | $599,000 XXX XXXX |
| XXXXXXXX XXXXXX | XXX XX, XXXX | $599,000 XXX XXXX |
| XXXXXXXX XXXXXXX | XXX XX, XXXX | XXX XXXX |
| XXXXXXXX XXXXXX | XXX XX, XXXX | $599,000 XXX XXXX |
| XXXXXXXX XXXXXXX | XXX XX, XXXX | XXX XXXX |
| XXXXXXXX XXXXXX | XXX XX, XXXX | $599,000 XXX XXXX |

Martha Cullimore Public School
Elementary: PublicNotre Dame Catholic Elementary School
Elementary: CatholicSt Vincent de Paul Catholic Elementary School
Elementary: CatholicOrchard Park Public School
Elementary: PublicMary Ward Catholic Elementary School
Elementary: CatholicPrince Philip Public School
Elementary: PublicThorold Secondary School
Secondary: PublicWestlane Secondary School
Secondary: PublicStamford Collegiate
Secondary: PublicSaint Michael Catholic High School
Secondary: CatholicSaint Paul Catholic High School
Secondary: CatholicA N Myer Secondary School
Secondary: Public- 3 bath
- 3 bed
06-2700 Mewburn Road, Niagara Falls, Ontario • L2E 6S4 • Niagara Falls
- — bath
- — bed
- — sqft
05-2700 Mewburn Road, Niagara Falls, Ontario • L2E 6S4 • 207 - Casey


