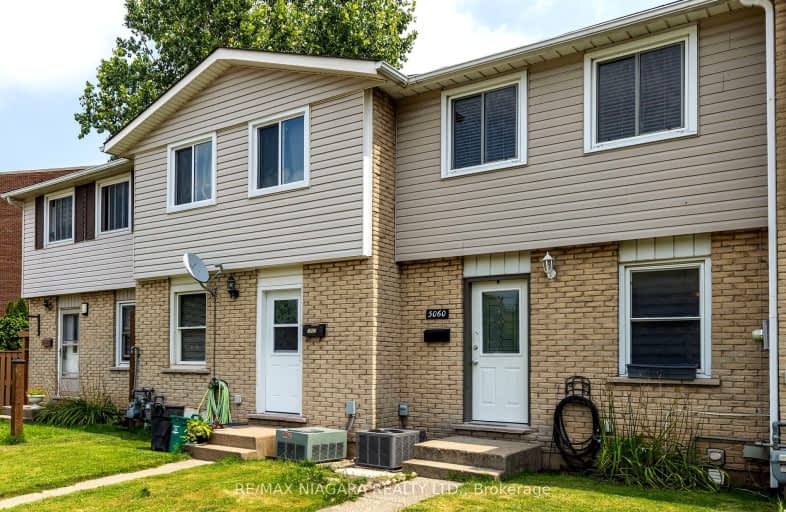Sold on Sep 01, 2023
Note: Property is not currently for sale or for rent.

-
Type: Att/Row/Twnhouse
-
Style: 2-Storey
-
Lot Size: 12.01 x 157.45
-
Age: 31-50 years
-
Taxes: $2,047 per year
-
Days on Site: 24 Days
-
Added: Jul 04, 2024 (3 weeks on market)
-
Updated:
-
Last Checked: 2 months ago
-
MLS®#: X8706758
-
Listed By: Re/max niagara realty ltd.
BEAUTIFULLY UPDATED THROUGHOUT! This 2-storey, freehold townhome (no condo fees) features a spacious 3 bedrooms and 2 full baths. Open concept living room & dining room area with updated quality flooring and sliding door walk out to rear deck ideal for relaxing or entertaining and overlooking your large rear yard with storage shed. Gorgeous custom kitchen by Timberwood (2022) with high quality cabinets and crown moulding with stainless fridge & stove included. 2nd floor offers 3 bedrooms with closets and main 4-piece bath with tub & shower. Basement level is finished with laundry area, a 3-piece bathroom with shower and bonus room with window that could be a rec room, games room or potential for a 4th bedroom. Updates include; furnace (2022), owned hot water on demand (2022), central air (2017) and roof shingles (2016) and vinyl windows throughout. Easy access to the QEW highway, Lewiston-Queenston bridge to USA, shopping, groceries, pharmacies, banking and more. Walking distance to public transit. You pick the closing date!
Property Details
Facts for 3060 EMPIRE Place, Niagara Falls
Status
Days on Market: 24
Last Status: Sold
Sold Date: Sep 01, 2023
Closed Date: Nov 24, 2023
Expiry Date: Dec 06, 2023
Sold Price: $450,000
Unavailable Date: Sep 01, 2023
Input Date: Aug 08, 2023
Prior LSC: Sold
Property
Status: Sale
Property Type: Att/Row/Twnhouse
Style: 2-Storey
Age: 31-50
Area: Niagara Falls
Availability Date: IMMED/30
Assessment Amount: $136,000
Assessment Year: 2023
Inside
Bedrooms: 3
Bathrooms: 2
Kitchens: 1
Rooms: 7
Air Conditioning: Central Air
Fireplace: No
Washrooms: 2
Building
Basement: Full
Heat Type: Forced Air
Heat Source: Gas
Exterior: Brick
Exterior: Vinyl Siding
Elevator: N
UFFI: No
Water Supply: Municipal
Special Designation: Unknown
Parking
Driveway: Private
Garage Type: None
Covered Parking Spaces: 2
Total Parking Spaces: 1
Fees
Tax Year: 2023
Tax Legal Description: PLAN NS 15, PTL 47, 59R955, PART 3
Taxes: $2,047
Land
Cross Street: NEAR SWAYZE. HERITAG
Municipality District: Niagara Falls
Parcel Number: 642710091
Pool: None
Sewer: Sewers
Lot Depth: 157.45
Lot Frontage: 12.01
Acres: < .50
Zoning: R3
| XXXXXXXX | XXX XX, XXXX |
XXXX XXX XXXX |
$XXX,XXX |
| XXX XX, XXXX |
XXXXXX XXX XXXX |
$XXX,XXX | |
| XXXXXXXX | XXX XX, XXXX |
XXXX XXX XXXX |
$XXX,XXX |
| XXX XX, XXXX |
XXXXXX XXX XXXX |
$XXX,XXX |
| XXXXXXXX XXXX | XXX XX, XXXX | $450,000 XXX XXXX |
| XXXXXXXX XXXXXX | XXX XX, XXXX | $459,900 XXX XXXX |
| XXXXXXXX XXXX | XXX XX, XXXX | $450,000 XXX XXXX |
| XXXXXXXX XXXXXX | XXX XX, XXXX | $459,900 XXX XXXX |

Victoria Public School
Elementary: PublicÉÉC Saint-Antoine
Elementary: CatholicMartha Cullimore Public School
Elementary: PublicSt Gabriel Lalemant Catholic Elementary School
Elementary: CatholicNotre Dame Catholic Elementary School
Elementary: CatholicJohn Marshall Public School
Elementary: PublicThorold Secondary School
Secondary: PublicWestlane Secondary School
Secondary: PublicStamford Collegiate
Secondary: PublicSaint Michael Catholic High School
Secondary: CatholicSaint Paul Catholic High School
Secondary: CatholicA N Myer Secondary School
Secondary: Public