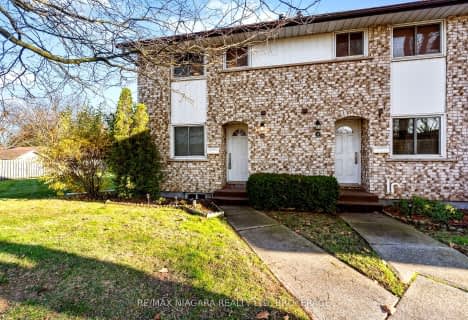
Victoria Public School
Elementary: PublicMartha Cullimore Public School
Elementary: PublicSt Gabriel Lalemant Catholic Elementary School
Elementary: CatholicNotre Dame Catholic Elementary School
Elementary: CatholicJohn Marshall Public School
Elementary: PublicPrince Philip Public School
Elementary: PublicThorold Secondary School
Secondary: PublicWestlane Secondary School
Secondary: PublicStamford Collegiate
Secondary: PublicSaint Michael Catholic High School
Secondary: CatholicSaint Paul Catholic High School
Secondary: CatholicA N Myer Secondary School
Secondary: Public- 2 bath
- 3 bed
- 1000 sqft
68-6767 Thorold Stone Road, Niagara Falls, Ontario • L2J 3W9 • Niagara Falls
- — bath
- — bed
- — sqft
21-6767 THOROLD STONE Road, Niagara Falls, Ontario • L2J 3W9 • 206 - Stamford
- 2 bath
- 3 bed
- 1000 sqft
18-5815 Swayze Drive, Niagara Falls, Ontario • L2J 3W3 • 205 - Church's Lane



