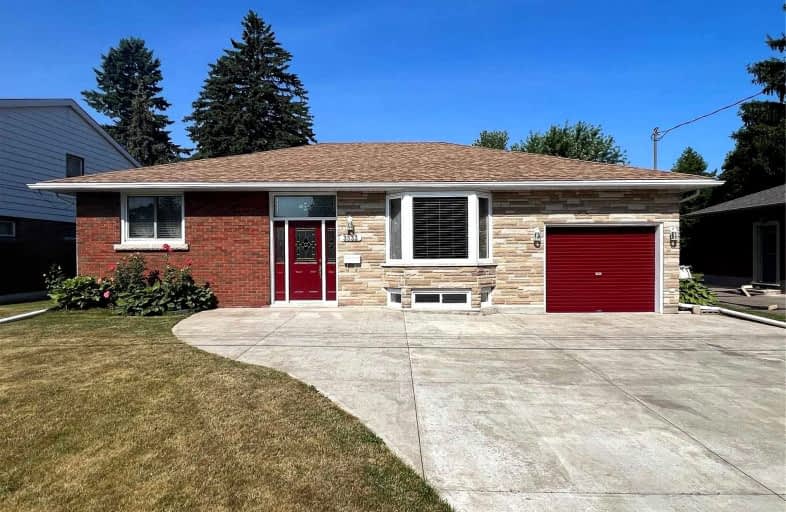Sold on Jun 24, 2015
Note: Property is not currently for sale or for rent.

-
Type: Detached
-
Style: Bungalow
-
Lot Size: 59 x 124.5 Feet
-
Age: 51-99 years
-
Taxes: $3,232 per year
-
Days on Site: 5 Days
-
Added: Dec 16, 2024 (5 days on market)
-
Updated:
-
Last Checked: 3 months ago
-
MLS®#: X8546511
-
Listed By: Re/max niagara realty ltd, niagara falls
Oversized bungalow in a great neighbourhood, lovingly maintained by original owners. Room to spare with large, eat in kitchen featuring maple cabinets and granite countertops. Inviting main floor family room with access to backyard. Spacious entry which was added on, adding curb appeal and great functionality. Three bedrooms which have hardwood under carpeting. 5pc bath, updated tile shower with glass door and double sink vanity with granite countertops. Also on main floor are living and dining rooms. The basement level has a family room, laundry room with kitchenette, workshop and 1pc bath. Generous lot size, great location, walking distance to amenities. Additional updates and features: Roof 2014, weeping tile on two sides 2013, replacement windows, breaker panel, roll out awning, water conditioner.
Property Details
Facts for 3533 MARLBOROUGH Place, Niagara Falls
Status
Days on Market: 5
Last Status: Sold
Sold Date: Jun 24, 2015
Closed Date: Jul 15, 2015
Expiry Date: Oct 22, 2015
Sold Price: $270,000
Unavailable Date: Jun 24, 2015
Input Date: Jun 19, 2015
Prior LSC: Listing with no contract changes
Property
Status: Sale
Property Type: Detached
Style: Bungalow
Age: 51-99
Area: Niagara Falls
Community: 206 - Stamford
Availability Date: IMMED
Inside
Bedrooms: 3
Bathrooms: 1
Kitchens: 1
Air Conditioning: Central Air
Fireplace: Yes
Washrooms: 1
Building
Basement: Full
Basement 2: Part Fin
Heat Type: Forced Air
Heat Source: Gas
Exterior: Brick Front
Exterior: Stone
Elevator: N
Water Supply Type: Unknown
Water Supply: Municipal
Special Designation: Unknown
Other Structures: Workshop
Parking
Garage Type: None
Fees
Tax Year: 2015
Tax Legal Description: LT251 PL199 STAMFORD
Taxes: $3,232
Land
Cross Street: PORTAGE AND HUGGINS
Municipality District: Niagara Falls
Pool: None
Sewer: Sewers
Lot Depth: 124.5 Feet
Lot Frontage: 59 Feet
Acres: < .50
Zoning: R1
| XXXXXXXX | XXX XX, XXXX |
XXXX XXX XXXX |
$XXX,XXX |
| XXX XX, XXXX |
XXXXXX XXX XXXX |
$XXX,XXX | |
| XXXXXXXX | XXX XX, XXXX |
XXXX XXX XXXX |
$XXX,XXX |
| XXX XX, XXXX |
XXXXXX XXX XXXX |
$XXX,XXX |
| XXXXXXXX XXXX | XXX XX, XXXX | $270,000 XXX XXXX |
| XXXXXXXX XXXXXX | XXX XX, XXXX | $265,000 XXX XXXX |
| XXXXXXXX XXXX | XXX XX, XXXX | $775,000 XXX XXXX |
| XXXXXXXX XXXXXX | XXX XX, XXXX | $795,000 XXX XXXX |

Martha Cullimore Public School
Elementary: PublicSt Gabriel Lalemant Catholic Elementary School
Elementary: CatholicNotre Dame Catholic Elementary School
Elementary: CatholicOrchard Park Public School
Elementary: PublicJohn Marshall Public School
Elementary: PublicPrince Philip Public School
Elementary: PublicThorold Secondary School
Secondary: PublicWestlane Secondary School
Secondary: PublicStamford Collegiate
Secondary: PublicSaint Michael Catholic High School
Secondary: CatholicSaint Paul Catholic High School
Secondary: CatholicA N Myer Secondary School
Secondary: Public