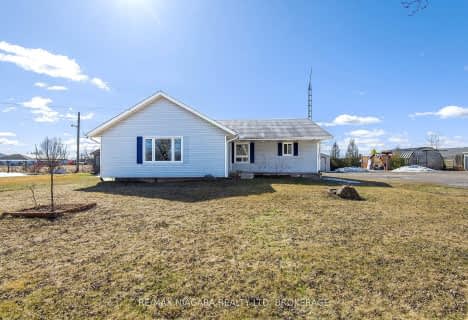
St Joseph Catholic Elementary School
Elementary: CatholicÉÉC Notre-Dame-de-la-Jeunesse-Niagara.F
Elementary: CatholicHeximer Avenue Public School
Elementary: PublicFather Hennepin Catholic Elementary School
Elementary: CatholicSacred Heart Catholic Elementary School
Elementary: CatholicRiver View Public School
Elementary: PublicRidgeway-Crystal Beach High School
Secondary: PublicWestlane Secondary School
Secondary: PublicStamford Collegiate
Secondary: PublicSaint Michael Catholic High School
Secondary: CatholicSaint Paul Catholic High School
Secondary: CatholicA N Myer Secondary School
Secondary: Public- 3 bath
- 4 bed
- 2000 sqft
9243 White Oak Avenue, Niagara Falls, Ontario • L2G 3P6 • 224 - Lyons Creek
- — bath
- — bed
- — sqft
9458 Willoughby Drive, Niagara Falls, Ontario • L2E 6S6 • 223 - Chippawa
- 3 bath
- 3 bed
- 1500 sqft
9498 Tallgrass Avenue, Niagara Falls, Ontario • L2G 0Y2 • Niagara Falls
- 4 bath
- 4 bed
- 3000 sqft
9211 Tallgrass Avenue, Niagara Falls, Ontario • L2G 0A4 • Niagara Falls
- 3 bath
- 3 bed
- 1500 sqft
9326 White Oak Avenue, Niagara Falls, Ontario • L2G 3P6 • Niagara Falls
- 3 bath
- 3 bed
- 1500 sqft
3640 Weinbrenner Road, Niagara Falls, Ontario • L2G 7Y3 • 223 - Chippawa
- 2 bath
- 5 bed
4344 Southerland Court, Niagara Falls, Ontario • L2G 7W4 • 224 - Lyons Creek
- 4 bath
- 4 bed
- 3000 sqft
9462 Tallgrass Avenue, Niagara Falls, Ontario • L2G 0Y2 • 224 - Lyons Creek
- 3 bath
- 4 bed
- 2500 sqft
9241 Tallgrass Avenue, Niagara Falls, Ontario • L2G 0G3 • Niagara Falls












