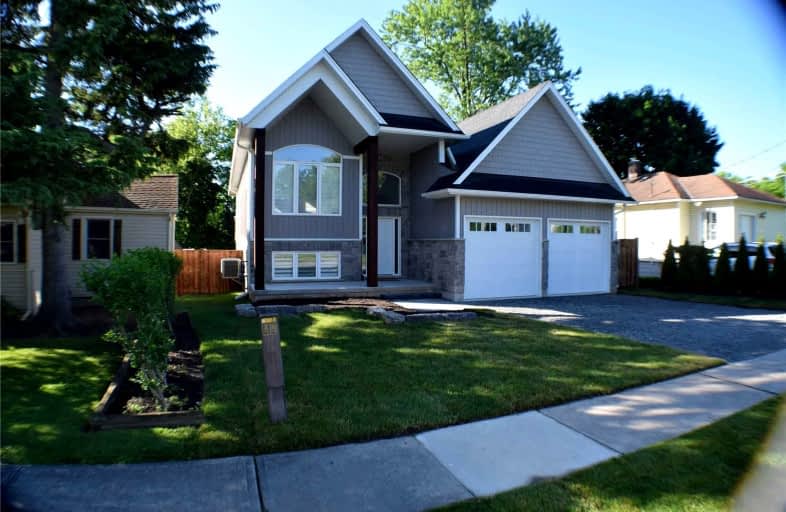Sold on Jul 30, 2020
Note: Property is not currently for sale or for rent.

-
Type: Detached
-
Style: 2-Storey
-
Lot Size: 48.85 x 165.3
-
Age: No Data
-
Taxes: $2,692 per year
-
Days on Site: 14 Days
-
Added: Nov 16, 2024 (2 weeks on market)
-
Updated:
-
Last Checked: 2 months ago
-
MLS®#: X8516720
-
Listed By: Royal lepage nrc realty
Welcome home to historic and pretty Chippawa! You'll first be struck by the beautiful curb appeal of this charming century home! This spacious home features a double driveway that will easily fit 6 cars, a car enthusiast or mechanic's dream garage with room for 4 cars, welcoming front porch, living room with wood fireplace and beamed ceiling, formal dining room with bar area which is great for entertaining, large family size kitchen with island, and lots of cupboard and counter space, bathroom, main floor laundry room with access to the garage, plus a main floor office or den! Upstairs you'll find the 3 bedrooms! Head out back through the enclosed porch and bonus area to the huge deck with tiki bar for summer entertaining, and large fenced yard with tons of room for family fun! There's also a workshop and storage area off the deck. Located steps to the Welland River, and minutes to Niagara Falls, you'll love living the Chippawa life with it's warm and relaxed small town feeling, all the while being just minutes from all the amenities you need! Don't miss out on this rare opportunity!
Property Details
Facts for 3878 Chippawa Parkway, Niagara Falls
Status
Days on Market: 14
Last Status: Sold
Sold Date: Jul 30, 2020
Closed Date: Aug 31, 2020
Expiry Date: Oct 16, 2020
Sold Price: $325,000
Unavailable Date: Jul 30, 2020
Input Date: Jul 16, 2020
Prior LSC: Sold
Property
Status: Sale
Property Type: Detached
Style: 2-Storey
Area: Niagara Falls
Community: 223 - Chippawa
Availability Date: 30-59Days
Assessment Amount: $209,000
Assessment Year: 2016
Inside
Bedrooms: 3
Bathrooms: 1
Kitchens: 1
Rooms: 10
Air Conditioning: Window Unit
Fireplace: Yes
Laundry: Ensuite
Washrooms: 1
Building
Basement: Part Bsmt
Basement 2: Unfinished
Heat Type: Radiant
Heat Source: Gas
Exterior: Vinyl Siding
Elevator: N
Green Verification Status: N
Water Supply: Municipal
Special Designation: Unknown
Other Structures: Workshop
Retirement: N
Parking
Driveway: Other
Garage Spaces: 4
Garage Type: Attached
Covered Parking Spaces: 6
Total Parking Spaces: 10
Fees
Tax Year: 2020
Tax Legal Description: PT LT 19 S/S CHIPPAWA ST PL 251 VILLAGE OF CHIPPAWA; PT LT 20 S/
Taxes: $2,692
Highlights
Feature: Fenced Yard
Land
Cross Street: Portage
Municipality District: Niagara Falls
Parcel Number: 642550115
Pool: None
Sewer: Sewers
Lot Depth: 165.3
Lot Frontage: 48.85
Acres: < .50
Zoning: TC
Rooms
Room details for 3878 Chippawa Parkway, Niagara Falls
| Type | Dimensions | Description |
|---|---|---|
| Mudroom Main | 1.82 x 2.81 | |
| Living Main | 3.65 x 5.79 | Fireplace |
| Dining Main | 3.50 x 3.86 | |
| Kitchen Main | 3.96 x 4.03 | |
| Office Main | 1.82 x 3.98 | |
| Laundry Main | 1.52 x 2.69 | |
| Bathroom Main | - | |
| Prim Bdrm 2nd | 3.47 x 3.60 | |
| Br 2nd | 2.03 x 2.54 | |
| Br 2nd | 2.15 x 3.42 |
| XXXXXXXX | XXX XX, XXXX |
XXXX XXX XXXX |
$X,XXX,XXX |
| XXX XX, XXXX |
XXXXXX XXX XXXX |
$X,XXX,XXX |
| XXXXXXXX XXXX | XXX XX, XXXX | $1,175,000 XXX XXXX |
| XXXXXXXX XXXXXX | XXX XX, XXXX | $1,279,000 XXX XXXX |

ÉÉC Notre-Dame-de-la-Jeunesse-Niagara.F
Elementary: CatholicHeximer Avenue Public School
Elementary: PublicSimcoe Street Public School
Elementary: PublicFather Hennepin Catholic Elementary School
Elementary: CatholicSacred Heart Catholic Elementary School
Elementary: CatholicRiver View Public School
Elementary: PublicThorold Secondary School
Secondary: PublicWestlane Secondary School
Secondary: PublicStamford Collegiate
Secondary: PublicSaint Michael Catholic High School
Secondary: CatholicSaint Paul Catholic High School
Secondary: CatholicA N Myer Secondary School
Secondary: Public