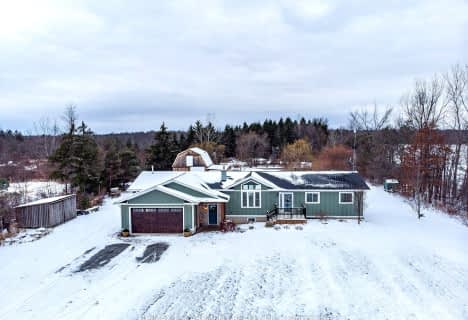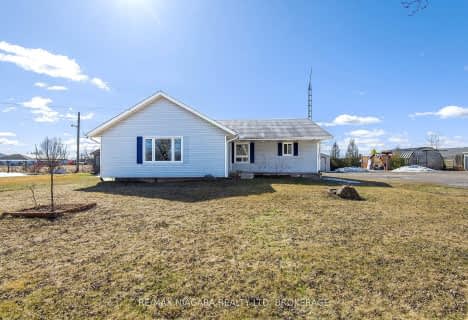Inactive on Jan 01, 0001
Note: Property is not currently for sale or for rent.

-
Type: Detached
-
Style: Bungalow
-
Size: 2500 sqft
-
Lot Size: 211 x 716.45 Feet
-
Age: 6-15 years
-
Taxes: $7,200 per year
-
Days on Site: 90 Days
-
Added: Dec 05, 2018 (3 months on market)
-
Updated:
-
Last Checked: 2 months ago
-
MLS®#: X4317024
-
Listed By: Royal lepage real estate services ltd., brokerage
2517 Sq Ft Custom Bungalow, Built In 2003 Features A Large Great Room W/Gas Fireplace, Eat-In Kitchen W/Big Island, Separate Dining Room. Master Suite W/2 Walk-In Closets & Ensuite, 2 L Bedrooms W/Jack&Jill Ensuite. Main Floor Laundry W/Cabs&Sink. Inside Access From Garage To A Powder Room W/Access From Patio. Sep Ent To Basement W/4th Bed, 4 Piece Bath, 2 Wine Cellars, Gym, Butcher's Kitchen And Loads Of Storage.
Extras
Inclusions:All Elfs, All Window Coverings, Stainless Fridge, Stove, Built-In Ovens&Dishwasher, Washer, Dryer, Gdo&Remote, Roughed-In Central Vac., Invisible Dog Fence, Pool Equipment&Att.,
Property Details
Facts for 4058 Detenbeck Road, Niagara Falls
Status
Days on Market: 90
Last Status: Expired
Sold Date: Jan 01, 0001
Closed Date: Jan 01, 0001
Expiry Date: Mar 05, 2019
Unavailable Date: Mar 05, 2019
Input Date: Dec 05, 2018
Property
Status: Sale
Property Type: Detached
Style: Bungalow
Size (sq ft): 2500
Age: 6-15
Area: Niagara Falls
Availability Date: Flexible
Assessment Amount: $546,000
Assessment Year: 2016
Inside
Bedrooms: 3
Bedrooms Plus: 1
Bathrooms: 5
Kitchens: 1
Rooms: 7
Den/Family Room: Yes
Air Conditioning: Central Air
Fireplace: Yes
Laundry Level: Main
Central Vacuum: N
Washrooms: 5
Building
Basement: Finished
Basement 2: Walk-Up
Heat Type: Forced Air
Heat Source: Gas
Exterior: Stone
Exterior: Stucco/Plaster
Elevator: N
UFFI: No
Energy Certificate: N
Green Verification Status: N
Water Supply: Other
Special Designation: Unknown
Retirement: N
Parking
Driveway: Pvt Double
Garage Spaces: 2
Garage Type: Attached
Covered Parking Spaces: 25
Fees
Tax Year: 2018
Tax Legal Description: Part Lot 10 Con 2 Willoughby Part 6
Taxes: $7,200
Highlights
Feature: Park
Feature: Place Of Worship
Land
Cross Street: Sodom Road To Detenb
Municipality District: Niagara Falls
Fronting On: South
Parcel Number: 642530090
Pool: Inground
Sewer: Septic
Lot Depth: 716.45 Feet
Lot Frontage: 211 Feet
Acres: 2-4.99
Zoning: Res
Rooms
Room details for 4058 Detenbeck Road, Niagara Falls
| Type | Dimensions | Description |
|---|---|---|
| Kitchen Main | 5.26 x 6.19 | W/O To Patio, B/I Oven, Open Concept |
| Living Main | - | Gas Fireplace, Hardwood Floor, Led Lighting |
| Master Main | 3.66 x 5.68 | His/Hers Closets, 6 Pc Ensuite, Hardwood Floor |
| Dining Main | 3.12 x 4.31 | O/Looks Frontyard, Tile Floor, Led Lighting |
| Den Main | 3.12 x 4.31 | O/Looks Frontyard, Tile Floor, Led Lighting |
| 2nd Br Main | 3.27 x 4.41 | O/Looks Backyard, Ensuite Bath, Hardwood Floor |
| 3rd Br Main | 3.27 x 4.41 | O/Looks Backyard, Ensuite Bath, Hardwood Floor |
| Laundry Main | 2.00 x 2.70 | Double Sink, Tile Floor, Led Lighting |
| Rec Lower | 5.51 x 8.19 | Dry Bar, B/I Shelves, Walk-Up |
| 2nd Br Lower | - | Led Lighting, Broadloom |
| Common Rm Lower | - | Concrete Floor |
| Exercise Lower | - | Concrete Floor |
| XXXXXXXX | XXX XX, XXXX |
XXXX XXX XXXX |
$XXX,XXX |
| XXX XX, XXXX |
XXXXXX XXX XXXX |
$XXX,XXX | |
| XXXXXXXX | XXX XX, XXXX |
XXXXXXXX XXX XXXX |
|
| XXX XX, XXXX |
XXXXXX XXX XXXX |
$X,XXX,XXX | |
| XXXXXXXX | XXX XX, XXXX |
XXXXXXX XXX XXXX |
|
| XXX XX, XXXX |
XXXXXX XXX XXXX |
$X,XXX,XXX | |
| XXXXXXXX | XXX XX, XXXX |
XXXXXXX XXX XXXX |
|
| XXX XX, XXXX |
XXXXXX XXX XXXX |
$X,XXX,XXX |
| XXXXXXXX XXXX | XXX XX, XXXX | $990,000 XXX XXXX |
| XXXXXXXX XXXXXX | XXX XX, XXXX | $999,500 XXX XXXX |
| XXXXXXXX XXXXXXXX | XXX XX, XXXX | XXX XXXX |
| XXXXXXXX XXXXXX | XXX XX, XXXX | $1,099,800 XXX XXXX |
| XXXXXXXX XXXXXXX | XXX XX, XXXX | XXX XXXX |
| XXXXXXXX XXXXXX | XXX XX, XXXX | $1,198,000 XXX XXXX |
| XXXXXXXX XXXXXXX | XXX XX, XXXX | XXX XXXX |
| XXXXXXXX XXXXXX | XXX XX, XXXX | $1,388,000 XXX XXXX |

St Joseph Catholic Elementary School
Elementary: CatholicÉÉC Notre-Dame-de-la-Jeunesse-Niagara.F
Elementary: CatholicFather Hennepin Catholic Elementary School
Elementary: CatholicSacred Heart Catholic Elementary School
Elementary: CatholicStevensville Public School
Elementary: PublicRiver View Public School
Elementary: PublicRidgeway-Crystal Beach High School
Secondary: PublicWestlane Secondary School
Secondary: PublicStamford Collegiate
Secondary: PublicSaint Michael Catholic High School
Secondary: CatholicSaint Paul Catholic High School
Secondary: CatholicA N Myer Secondary School
Secondary: Public- 2 bath
- 3 bed
- 1100 sqft
12895 King Road, Niagara Falls, Ontario • L2E 6S6 • 224 - Lyons Creek
- 2 bath
- 3 bed
4530 MARSHALL Road, Niagara Falls, Ontario • L2E 6S6 • 224 - Lyons Creek


