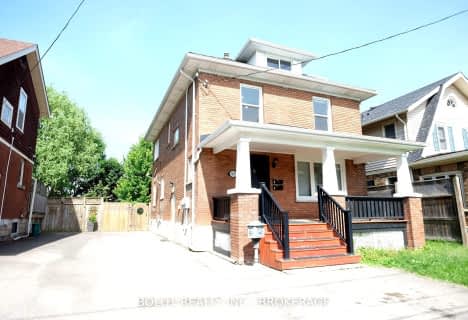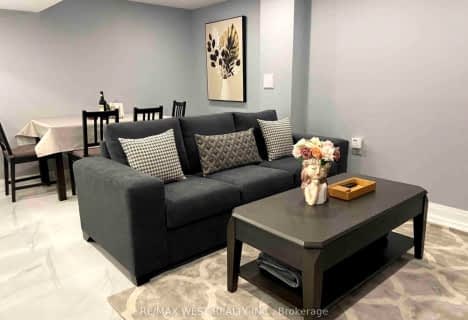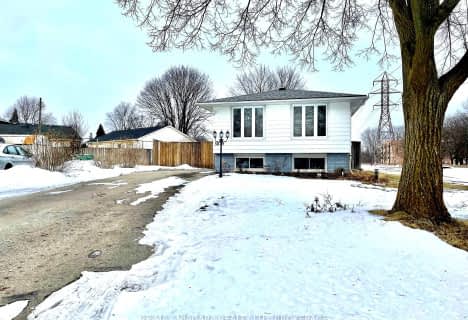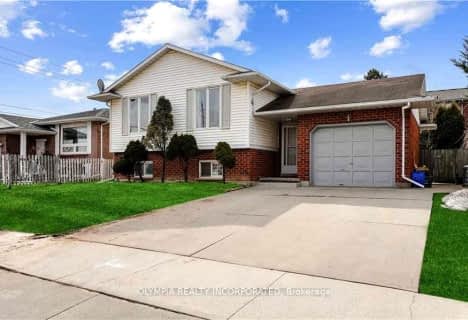
École élémentaire LaMarsh
Elementary: PublicCherrywood Acres Public School
Elementary: PublicNotre Dame Catholic Elementary School
Elementary: CatholicOrchard Park Public School
Elementary: PublicJohn Marshall Public School
Elementary: PublicPrince Philip Public School
Elementary: PublicThorold Secondary School
Secondary: PublicWestlane Secondary School
Secondary: PublicStamford Collegiate
Secondary: PublicSaint Michael Catholic High School
Secondary: CatholicSaint Paul Catholic High School
Secondary: CatholicA N Myer Secondary School
Secondary: Public- — bath
- — bed
- — sqft
02-5029 Fourth Avenue, Niagara Falls, Ontario • L2E 4P5 • 211 - Cherrywood
- 2 bath
- 2 bed
- 700 sqft
01-5848 Ferry Street, Niagara Falls, Ontario • L2G 1S9 • 216 - Dorchester
- 2 bath
- 3 bed
- 1500 sqft
5137 2nd Avenue, Niagara Falls, Ontario • L2E 3J8 • 211 - Cherrywood
- 1 bath
- 3 bed
Upper-5879 Brooks Crescent, Niagara Falls, Ontario • L2J 1N4 • 205 - Church's Lane
- — bath
- — bed
- — sqft
Upper-7622 Chorozy Street, Niagara Falls, Ontario • L2H 2P1 • 213 - Ascot












