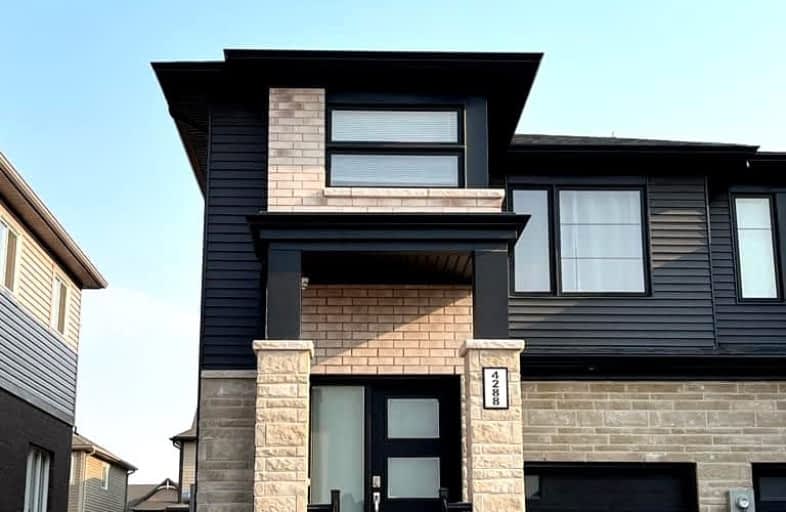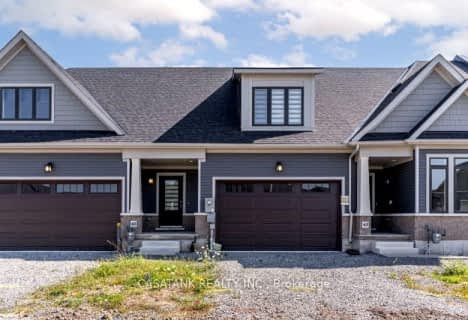Sold on Jun 19, 2023
Note: Property is not currently for sale or for rent.

-
Type: Att/Row/Twnhouse
-
Style: 2-Storey
-
Lot Size: 26 x 108
-
Age: 0-5 years
-
Taxes: $2,300 per year
-
Days on Site: 9 Days
-
Added: Jul 03, 2024 (1 week on market)
-
Updated:
-
Last Checked: 2 months ago
-
MLS®#: X8498261
-
Listed By: Homelife classic realty, inc. broker
One-year new freehold townhouse of 1726 sqft, 9 ft ceiling and open concept main floor, beautifully upgraded kitchen cabinets, porcelain tile in the foyer. There are 3 spacious bedrooms and a loft on the 2nd floor. All closets, including WICs, have shelves. Thousands in upgrades include additional side entrance, porcelain tiles in the bathrooms, 2 walk-in closets in the master bedroom, Berber carpet in all bedrooms, bidet in the ensuite bathroom, a pantry and backsplash in the kitchen, rough-in and egress windows in the basement, wooden staircase, and more. Property is located 7 min drive to the Falls, close to school, hospital, beaches, Weland River Marina. It has a south-facing backyard, easy access to Queensway, and 10 min drive to the USA border. Every bedroom and loft are networked with Gigabit Internet. Side entrance to the Basement has a separate hallway separated by a door. Just move in and enjoy!!!
Property Details
Facts for 4288 SHUTTLEWORTH Drive, Niagara Falls
Status
Days on Market: 9
Last Status: Sold
Sold Date: Jun 19, 2023
Closed Date: Jul 15, 2023
Expiry Date: Aug 10, 2023
Sold Price: $751,000
Unavailable Date: Jun 19, 2023
Input Date: Jun 15, 2023
Prior LSC: Sold
Property
Status: Sale
Property Type: Att/Row/Twnhouse
Style: 2-Storey
Age: 0-5
Area: Niagara Falls
Community: 224 - Lyons Creek
Availability Date: 30 day pref...
Assessment Amount: $58,000
Assessment Year: 2022
Inside
Bedrooms: 3
Bathrooms: 3
Kitchens: 1
Rooms: 10
Air Conditioning: Central Air
Fireplace: No
Washrooms: 3
Utilities
Electricity: Yes
Gas: Yes
Telephone: Yes
Building
Basement: Other
Basement 2: Sep Entrance
Heat Type: Forced Air
Heat Source: Gas
Exterior: Stone
Exterior: Vinyl Siding
Elevator: N
UFFI: No
Water Supply: Municipal
Special Designation: Unknown
Retirement: N
Parking
Driveway: Other
Garage Spaces: 1
Garage Type: None
Covered Parking Spaces: 2
Fees
Tax Year: 2022
Tax Legal Description: Plan 59M491 PT BLK 70 RP 59R17224 PART 6
Taxes: $2,300
Land
Cross Street: From QEW to Niagara
Municipality District: Niagara Falls
Fronting On: North
Parcel Number: 642581048
Pool: None
Sewer: Sewers
Lot Depth: 108
Lot Frontage: 26
Acres: < .50
Zoning: R3
Rural Services: Recycling Pckup
Rooms
Room details for 4288 SHUTTLEWORTH Drive, Niagara Falls
| Type | Dimensions | Description |
|---|---|---|
| Living Main | 3.28 x 6.43 | Laminate, Open Concept |
| Dining Main | 2.31 x 6.48 | Laminate, Open Concept |
| Kitchen Main | 2.31 x 6.48 | Laminate, Open Concept |
| Br 2nd | 4.72 x 4.29 | W/I Closet |
| Br 2nd | 2.90 x 4.47 | |
| Br 2nd | 2.90 x 4.47 | |
| Loft 2nd | 3.68 x 4.01 | Laminate |
| Bathroom 2nd | 2.74 x 2.69 | Ensuite Bath, Tile Floor |
| Other Bsmt | 5.66 x 6.93 | |
| Bathroom Main | 1.40 x 1.24 | Tile Floor |
| Bathroom 2nd | 1.70 x 2.46 | Tile Floor |
| XXXXXXXX | XXX XX, XXXX |
XXXX XXX XXXX |
$XXX,XXX |
| XXX XX, XXXX |
XXXXXX XXX XXXX |
$XXX,XXX | |
| XXXXXXXX | XXX XX, XXXX |
XXXX XXX XXXX |
$XXX,XXX |
| XXX XX, XXXX |
XXXXXX XXX XXXX |
$XXX,XXX |
| XXXXXXXX XXXX | XXX XX, XXXX | $751,000 XXX XXXX |
| XXXXXXXX XXXXXX | XXX XX, XXXX | $777,999 XXX XXXX |
| XXXXXXXX XXXX | XXX XX, XXXX | $751,000 XXX XXXX |
| XXXXXXXX XXXXXX | XXX XX, XXXX | $777,999 XXX XXXX |

ÉÉC Notre-Dame-de-la-Jeunesse-Niagara.F
Elementary: CatholicHeximer Avenue Public School
Elementary: PublicFather Hennepin Catholic Elementary School
Elementary: CatholicSacred Heart Catholic Elementary School
Elementary: CatholicJames Morden Public School
Elementary: PublicRiver View Public School
Elementary: PublicRidgeway-Crystal Beach High School
Secondary: PublicWestlane Secondary School
Secondary: PublicStamford Collegiate
Secondary: PublicSaint Michael Catholic High School
Secondary: CatholicSaint Paul Catholic High School
Secondary: CatholicA N Myer Secondary School
Secondary: Public- 3 bath
- 3 bed
40-4311 Mann Street, Niagara Falls, Ontario • L2G 0E7 • 224 - Lyons Creek

