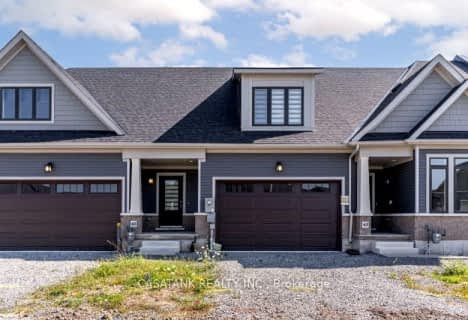Sold on Dec 24, 2020
Note: Property is not currently for sale or for rent.

-
Type: Att/Row/Twnhouse
-
Style: 2-Storey
-
Lot Size: 19.69 x 108.27 Feet
-
Age: 0-5 years
-
Taxes: $3,723 per year
-
Days on Site: 52 Days
-
Added: Nov 16, 2024 (1 month on market)
-
Updated:
-
Last Checked: 3 months ago
-
MLS®#: X8514530
-
Listed By: Engel & volkers niagara
Gorgeous townhouse in Chippawa Lyons Creek Lancaster community! Open concept main floor living with natural gas fireplace in Great Room. Upgraded, eat-in kitchen, tiled backsplash breakfast with walkout to backyard concrete patio and maintenance free, fenced in back yard! Second storey Master with walk-in closet and 4-pc ensuite with glass shower and double sinks. Additional 2 spacious bedrooms and 4-pc bath. Upgraded flooring and fixtures. Basement beautifully finished with rec room, dining area, washroom.
Property Details
Facts for 4308 Shuttleworth Drive, Niagara Falls
Status
Days on Market: 52
Last Status: Sold
Sold Date: Dec 24, 2020
Closed Date: Feb 25, 2021
Expiry Date: Jan 31, 2021
Sold Price: $570,000
Unavailable Date: Dec 24, 2020
Input Date: Nov 02, 2020
Prior LSC: Sold
Property
Status: Sale
Property Type: Att/Row/Twnhouse
Style: 2-Storey
Age: 0-5
Area: Niagara Falls
Community: 224 - Lyons Creek
Availability Date: Flexible
Assessment Amount: $289,000
Assessment Year: 2016
Inside
Bedrooms: 3
Bathrooms: 4
Kitchens: 1
Rooms: 9
Air Conditioning: Central Air
Fireplace: No
Washrooms: 4
Building
Basement: Finished
Basement 2: Full
Heat Type: Forced Air
Heat Source: Gas
Exterior: Brick
Exterior: Vinyl Siding
Elevator: N
Water Supply: Municipal
Special Designation: Unknown
Parking
Driveway: Front Yard
Garage Spaces: 1
Garage Type: Attached
Covered Parking Spaces: 2
Total Parking Spaces: 3
Fees
Tax Year: 2020
Tax Legal Description: PART BLOCK 57, PLAN 59M426 DESIGNATED AS PARTS 32, 33 & 34 ON 59
Taxes: $3,723
Highlights
Feature: Golf
Land
Cross Street: Mann Street to Emera
Municipality District: Niagara Falls
Parcel Number: 642580734
Pool: None
Sewer: Sewers
Lot Depth: 108.27 Feet
Lot Frontage: 19.69 Feet
Acres: < .50
Zoning: R3
Rooms
Room details for 4308 Shuttleworth Drive, Niagara Falls
| Type | Dimensions | Description |
|---|---|---|
| Great Rm Main | 4.87 x 3.35 | |
| Dining Main | 2.74 x 2.33 | |
| Kitchen Main | 2.59 x 3.40 | |
| Prim Bdrm 2nd | 4.08 x 3.65 | |
| Br 2nd | 3.91 x 2.74 | |
| Br 2nd | 3.42 x 2.66 | |
| Rec Bsmt | 3.40 x 5.48 | |
| Laundry Bsmt | 2.97 x 2.28 | |
| Bathroom Main | - | |
| Bathroom 2nd | - | Ensuite Bath |
| Bathroom 2nd | - | |
| Bathroom Bsmt | - |
| XXXXXXXX | XXX XX, XXXX |
XXXXXXX XXX XXXX |
|
| XXX XX, XXXX |
XXXXXX XXX XXXX |
$XXX,XXX |
| XXXXXXXX XXXXXXX | XXX XX, XXXX | XXX XXXX |
| XXXXXXXX XXXXXX | XXX XX, XXXX | $589,000 XXX XXXX |

ÉÉC Notre-Dame-de-la-Jeunesse-Niagara.F
Elementary: CatholicHeximer Avenue Public School
Elementary: PublicFather Hennepin Catholic Elementary School
Elementary: CatholicSacred Heart Catholic Elementary School
Elementary: CatholicJames Morden Public School
Elementary: PublicRiver View Public School
Elementary: PublicRidgeway-Crystal Beach High School
Secondary: PublicWestlane Secondary School
Secondary: PublicStamford Collegiate
Secondary: PublicSaint Michael Catholic High School
Secondary: CatholicSaint Paul Catholic High School
Secondary: CatholicA N Myer Secondary School
Secondary: Public- 3 bath
- 3 bed
40-4311 Mann Street, Niagara Falls, Ontario • L2G 0E7 • 224 - Lyons Creek

