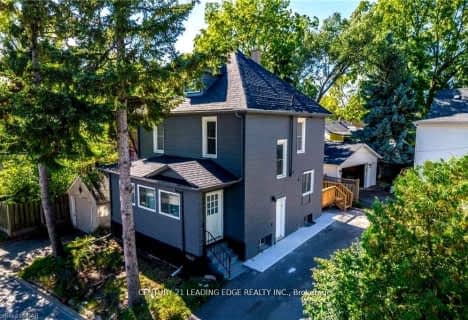Inactive on Jan 01, 2023
Note: Property is not currently for sale or for rent.

-
Type: Detached
-
Style: 2-Storey
-
Lease Term: 1 Year
-
Possession: TBA
-
All Inclusive: No Data
-
Lot Size: 50 x 120
-
Age: No Data
-
Taxes: $5,000 per year
-
Days on Site: 62 Days
-
Added: Dec 20, 2024 (2 months on market)
-
Updated:
-
Last Checked: 3 months ago
-
MLS®#: X8502015
-
Listed By: Right at home realty, brokerage
International Student Or Professional Are Welcome.! Furnished For Sale Or Rent, Vacant Property, Show With Confidence. Waking Up To The Niagara River's Magical Setting. Walk To The Canadian Falls Or A Quiet Evening On Your Cozy Porch. The Attached Garage Fits 1 Car Plus The Driveway Has Space For 4 Additional Vehicles. Minutes Away From The Glorious Falls, Downtown, Nightlife, Restaurants, Casinos, Jet Boating, Hornblower Niagara Cruises And More. . .
Property Details
Facts for 4352 Simcoe Street, Niagara Falls
Status
Days on Market: 62
Last Status: Expired
Sold Date: Jun 21, 2025
Closed Date: Nov 30, -0001
Expiry Date: Jan 01, 2023
Unavailable Date: Jan 01, 2023
Input Date: Nov 08, 2022
Prior LSC: Listing with no contract changes
Property
Status: Lease
Property Type: Detached
Style: 2-Storey
Area: Niagara Falls
Community: 210 - Downtown
Availability Date: TBA
Assessment Amount: $375,000
Assessment Year: 2022
Inside
Bedrooms: 3
Bathrooms: 4
Kitchens: 1
Rooms: 12
Air Conditioning: Central Air
Fireplace: Yes
Washrooms: 4
Utilities
Gas: Yes
Building
Basement: Part Bsmt
Basement 2: Part Fin
Heat Type: Forced Air
Heat Source: Gas
Elevator: N
UFFI: No
Water Supply: Municipal
Special Designation: Unknown
Parking
Driveway: Pvt Double
Garage Spaces: 1
Garage Type: Attached
Covered Parking Spaces: 4
Total Parking Spaces: 5
Fees
Tax Year: 2021
Tax Legal Description: LT 157 PL 1002 TOWN OF NIAGARA FALLS ; NIAGARA FALLS
Taxes: $5,000
Highlights
Feature: Fenced Yard
Land
Cross Street: River Rd onto Simcoe
Municipality District: Niagara Falls
Fronting On: South
Parcel Number: 643420049
Pool: None
Sewer: Sewers
Lot Depth: 120
Lot Frontage: 50
Acres: < .50
Zoning: R2
Rooms
Room details for 4352 Simcoe Street, Niagara Falls
| Type | Dimensions | Description |
|---|---|---|
| Living Main | 13.16 x 13.18 | |
| Dining Main | 14.94 x 16.15 | |
| Kitchen Main | 12.67 x 14.10 | |
| Breakfast Main | 10.90 x 17.09 | |
| Family Main | 9.60 x 17.45 | |
| Br 2nd | 12.55 x 13.16 | Ensuite Bath |
| Br 2nd | 11.00 x 13.21 | Ensuite Bath |
| Br 2nd | 11.89 x 13.59 | Ensuite Bath |
| Bathroom Main | - | |
| Bathroom 2nd | - | |
| Bathroom 2nd | - | |
| Bathroom 2nd | - |
| XXXXXXXX | XXX XX, XXXX |
XXXXXXX XXX XXXX |
|
| XXX XX, XXXX |
XXXXXX XXX XXXX |
$X,XXX | |
| XXXXXXXX | XXX XX, XXXX |
XXXXXXXX XXX XXXX |
|
| XXX XX, XXXX |
XXXXXX XXX XXXX |
$X,XXX | |
| XXXXXXXX | XXX XX, XXXX |
XXXX XXX XXXX |
$XXX,XXX |
| XXX XX, XXXX |
XXXXXX XXX XXXX |
$XXX,XXX |
| XXXXXXXX XXXXXXX | XXX XX, XXXX | XXX XXXX |
| XXXXXXXX XXXXXX | XXX XX, XXXX | $4,300 XXX XXXX |
| XXXXXXXX XXXXXXXX | XXX XX, XXXX | XXX XXXX |
| XXXXXXXX XXXXXX | XXX XX, XXXX | $4,000 XXX XXXX |
| XXXXXXXX XXXX | XXX XX, XXXX | $900,000 XXX XXXX |
| XXXXXXXX XXXXXX | XXX XX, XXXX | $949,900 XXX XXXX |

ÉÉC Saint-Antoine
Elementary: CatholicÉcole élémentaire LaMarsh
Elementary: PublicSimcoe Street Public School
Elementary: PublicSt Patrick Catholic Elementary School
Elementary: CatholicSt Mary Catholic Elementary School
Elementary: CatholicValley Way Public School
Elementary: PublicThorold Secondary School
Secondary: PublicWestlane Secondary School
Secondary: PublicStamford Collegiate
Secondary: PublicSaint Michael Catholic High School
Secondary: CatholicSaint Paul Catholic High School
Secondary: CatholicA N Myer Secondary School
Secondary: Public- 4 bath
- 3 bed
- 2000 sqft
5595 WESLEY Place, Niagara Falls, Ontario • L2E 3Z4 • Niagara Falls
- 2 bath
- 3 bed
- 1500 sqft
5137 2nd Avenue, Niagara Falls, Ontario • L2E 3J8 • 211 - Cherrywood


