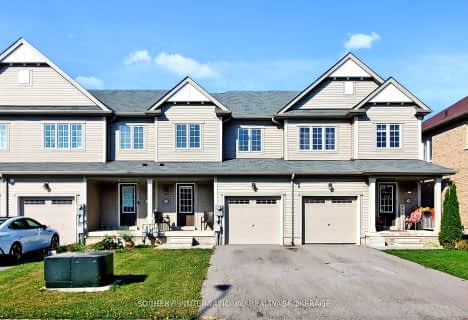Removed on Apr 16, 2019
Note: Property is not currently for sale or for rent.

-
Type: Att/Row/Twnhouse
-
Style: 2-Storey
-
Size: 2000 sqft
-
Lot Size: 45 x 106 Feet
-
Age: New
-
Days on Site: 18 Days
-
Added: Mar 29, 2019 (2 weeks on market)
-
Updated:
-
Last Checked: 2 months ago
-
MLS®#: X4397267
-
Listed By: Royal lepage flower city realty, brokerage
One Year Old Freehold Townhouse For Sale Close To Falls And Marineland; Beautiful Layout, Aprx 2200 Sqft, 9' Main Floor Ceiling Height; With Double Car Garage;$$$for Update. Negotiable And Motivated Seller. 2 Hours Notice Required.
Extras
Stainless Steel Fridge, Stainless Steel Stove, S/S Dish Washer, Washer&Dryer.
Property Details
Facts for 4459 Shuttleworth Drive, Niagara Falls
Status
Days on Market: 18
Last Status: Terminated
Sold Date: Jan 01, 0001
Closed Date: Jan 01, 0001
Expiry Date: Dec 31, 2019
Unavailable Date: Apr 16, 2019
Input Date: Mar 29, 2019
Property
Status: Sale
Property Type: Att/Row/Twnhouse
Style: 2-Storey
Size (sq ft): 2000
Age: New
Area: Niagara Falls
Availability Date: Tba
Inside
Bedrooms: 3
Bathrooms: 3
Kitchens: 1
Rooms: 7
Den/Family Room: No
Air Conditioning: Central Air
Fireplace: No
Laundry Level: Main
Washrooms: 3
Utilities
Electricity: Yes
Gas: Yes
Cable: Yes
Telephone: Yes
Building
Basement: Unfinished
Heat Type: Forced Air
Heat Source: Gas
Exterior: Brick
Water Supply: Municipal
Special Designation: Unknown
Parking
Driveway: Pvt Double
Garage Spaces: 2
Garage Type: Built-In
Covered Parking Spaces: 2
Fees
Tax Year: 2018
Tax Legal Description: Lot No. 61A On Plan No. 59M-426
Highlights
Feature: Hospital
Feature: Library
Feature: Park
Feature: Rec Centre
Feature: School
Land
Cross Street: Lyon's Parkway & Man
Municipality District: Niagara Falls
Fronting On: North
Pool: None
Sewer: Sewers
Lot Depth: 106 Feet
Lot Frontage: 45 Feet
Acres: < .50
Zoning: Residential
Additional Media
- Virtual Tour: http://view.tours4listings.com/78700e2b/nb/
Rooms
Room details for 4459 Shuttleworth Drive, Niagara Falls
| Type | Dimensions | Description |
|---|---|---|
| Great Rm Main | 6.09 x 7.62 | Open Concept, Laminate, W/O To Garden |
| Dining Main | 3.04 x 4.26 | Ceramic Floor, Window |
| Kitchen Main | 3.65 x 3.81 | Ceramic Floor, Centre Island, Stainless Steel Ap |
| Master Main | 3.77 x 4.87 | 5 Pc Bath, W/I Closet, Window |
| 2nd Br 2nd | 3.10 x 3.65 | Broadloom, Closet, Window |
| 3rd Br 2nd | 3.44 x 3.53 | Broadloom, Closet, Window |
| Loft 2nd | 3.65 x 3.77 | Broadloom, Open Concept, O/Looks Family |
| XXXXXXXX | XXX XX, XXXX |
XXXX XXX XXXX |
$XXX,XXX |
| XXX XX, XXXX |
XXXXXX XXX XXXX |
$XXX,XXX | |
| XXXXXXXX | XXX XX, XXXX |
XXXXXXX XXX XXXX |
|
| XXX XX, XXXX |
XXXXXX XXX XXXX |
$XXX,XXX | |
| XXXXXXXX | XXX XX, XXXX |
XXXXXX XXX XXXX |
$X,XXX |
| XXX XX, XXXX |
XXXXXX XXX XXXX |
$X,XXX | |
| XXXXXXXX | XXX XX, XXXX |
XXXXXXX XXX XXXX |
|
| XXX XX, XXXX |
XXXXXX XXX XXXX |
$XXX,XXX |
| XXXXXXXX XXXX | XXX XX, XXXX | $480,000 XXX XXXX |
| XXXXXXXX XXXXXX | XXX XX, XXXX | $499,000 XXX XXXX |
| XXXXXXXX XXXXXXX | XXX XX, XXXX | XXX XXXX |
| XXXXXXXX XXXXXX | XXX XX, XXXX | $525,000 XXX XXXX |
| XXXXXXXX XXXXXX | XXX XX, XXXX | $1,700 XXX XXXX |
| XXXXXXXX XXXXXX | XXX XX, XXXX | $1,600 XXX XXXX |
| XXXXXXXX XXXXXXX | XXX XX, XXXX | XXX XXXX |
| XXXXXXXX XXXXXX | XXX XX, XXXX | $525,000 XXX XXXX |

ÉÉC Notre-Dame-de-la-Jeunesse-Niagara.F
Elementary: CatholicHeximer Avenue Public School
Elementary: PublicFather Hennepin Catholic Elementary School
Elementary: CatholicJames Morden Public School
Elementary: PublicOur Lady of Mount Carmel Catholic Elementary School
Elementary: CatholicPrincess Margaret Public School
Elementary: PublicThorold Secondary School
Secondary: PublicWestlane Secondary School
Secondary: PublicStamford Collegiate
Secondary: PublicSaint Michael Catholic High School
Secondary: CatholicSaint Paul Catholic High School
Secondary: CatholicA N Myer Secondary School
Secondary: Public- 3 bath
- 3 bed
7782 White Pine Crescent, Niagara Falls, Ontario • L2H 3R4 • 222 - Brown
- 3 bath
- 3 bed
7784 White Pine Crescent, Niagara Falls, Ontario • L2H 3R5 • 222 - Brown


