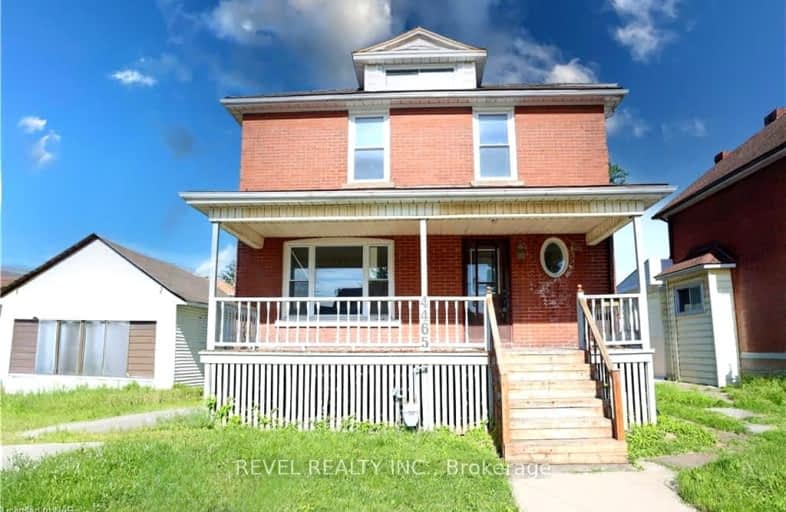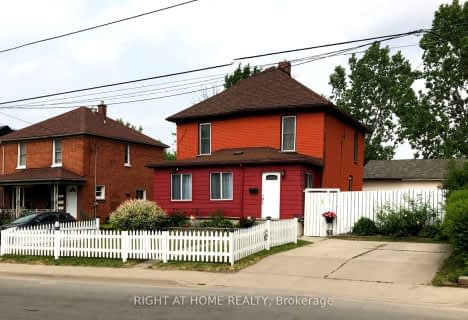
ÉÉC Saint-Antoine
Elementary: CatholicÉcole élémentaire LaMarsh
Elementary: PublicSimcoe Street Public School
Elementary: PublicSt Patrick Catholic Elementary School
Elementary: CatholicSt Mary Catholic Elementary School
Elementary: CatholicValley Way Public School
Elementary: PublicThorold Secondary School
Secondary: PublicWestlane Secondary School
Secondary: PublicStamford Collegiate
Secondary: PublicSaint Michael Catholic High School
Secondary: CatholicSaint Paul Catholic High School
Secondary: CatholicA N Myer Secondary School
Secondary: Public- — bath
- — bed
- — sqft
6462 Barker Street, Niagara Falls, Ontario • L2G 1Y7 • 216 - Dorchester
- 2 bath
- 5 bed
- 1100 sqft
4472 Second Avenue, Niagara Falls, Ontario • L2E 4H2 • 212 - Morrison
- 3 bath
- 6 bed
- 1100 sqft
5720 Temperance Avenue, Niagara Falls, Ontario • L2G 4A5 • Niagara Falls
- 2 bath
- 5 bed
- 1500 sqft
4548 Victoria Avenue, Niagara Falls, Ontario • L2E 4B6 • 210 - Downtown






