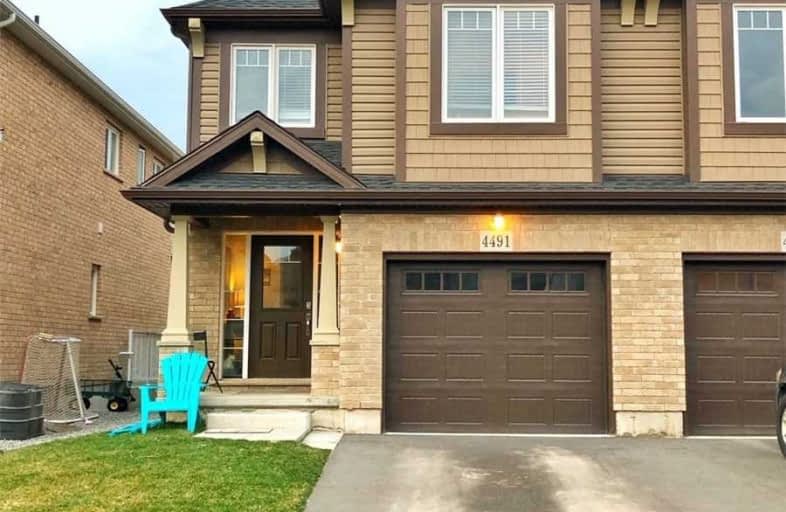Removed on Jun 16, 2025
Note: Property is not currently for sale or for rent.

-
Type: Semi-Detached
-
Style: 2-Storey
-
Lease Term: No Data
-
Possession: 1-29Days
-
All Inclusive: No Data
-
Lot Size: 25.1 x 108.27
-
Age: 0-5 years
-
Days on Site: 23 Days
-
Added: Nov 16, 2024 (3 weeks on market)
-
Updated:
-
Last Checked: 3 months ago
-
MLS®#: X8521498
-
Listed By: Revel realty inc.,brokerage
A beautiful 2 Storey Semi, in Chippawa close to Lyons Creek, waiting for a perfect tenant. Available as of September 5th 2019. Call to book an appointment.
Property Details
Facts for 4491 Shuttleworth Drive, Niagara Falls
Status
Days on Market: 23
Last Status: Terminated
Sold Date: Jun 16, 2025
Closed Date: Nov 30, -0001
Expiry Date: Sep 27, 2019
Unavailable Date: Sep 18, 2019
Input Date: Aug 28, 2019
Prior LSC: Listing with no contract changes
Property
Status: Lease
Property Type: Semi-Detached
Style: 2-Storey
Age: 0-5
Area: Niagara Falls
Community: 224 - Lyons Creek
Availability Date: 1-29Days
Assessment Amount: $52,070
Assessment Year: 2019
Inside
Bedrooms: 3
Bathrooms: 3
Kitchens: 1
Rooms: 9
Air Conditioning: Central Air
Fireplace: No
Washrooms: 3
Building
Basement: Full
Basement 2: Unfinished
Heat Type: Forced Air
Heat Source: Gas
Exterior: Brick
Exterior: Vinyl Siding
Elevator: N
Green Verification Status: N
Water Supply: Municipal
Special Designation: Unknown
Parking
Driveway: Other
Garage Spaces: 1
Garage Type: Attached
Covered Parking Spaces: 1
Total Parking Spaces: 2
Fees
Tax Year: 2019
Tax Legal Description: PART OF LOT 39 PLAN 59M426, PART 1 PLAN 59R16002 SUBJECT TO AN E
Land
Cross Street: Lyons Creek / Sodom
Municipality District: Niagara Falls
Parcel Number: 642580829
Pool: None
Sewer: Sewers
Lot Depth: 108.27
Lot Frontage: 25.1
Acres: < .50
Zoning: RES
Rooms
Room details for 4491 Shuttleworth Drive, Niagara Falls
| Type | Dimensions | Description |
|---|---|---|
| Living Main | 3.53 x 4.44 | |
| Dining Main | 3.68 x 2.71 | |
| Kitchen Main | 2.99 x 2.84 | |
| Prim Bdrm 2nd | 4.19 x 3.60 | |
| Br 2nd | 3.04 x 2.84 | |
| Br 2nd | 2.10 x 2.10 | |
| Bathroom Main | - | |
| Bathroom 2nd | - | |
| Bathroom 2nd | - |
| XXXXXXXX | XXX XX, XXXX |
XXXX XXX XXXX |
$XXX,XXX |
| XXX XX, XXXX |
XXXXXX XXX XXXX |
$XXX,XXX | |
| XXXXXXXX | XXX XX, XXXX |
XXXXXXXX XXX XXXX |
|
| XXX XX, XXXX |
XXXXXX XXX XXXX |
$XXX,XXX |
| XXXXXXXX XXXX | XXX XX, XXXX | $512,000 XXX XXXX |
| XXXXXXXX XXXXXX | XXX XX, XXXX | $519,900 XXX XXXX |
| XXXXXXXX XXXXXXXX | XXX XX, XXXX | XXX XXXX |
| XXXXXXXX XXXXXX | XXX XX, XXXX | $529,900 XXX XXXX |

ÉÉC Notre-Dame-de-la-Jeunesse-Niagara.F
Elementary: CatholicHeximer Avenue Public School
Elementary: PublicFather Hennepin Catholic Elementary School
Elementary: CatholicSacred Heart Catholic Elementary School
Elementary: CatholicJames Morden Public School
Elementary: PublicRiver View Public School
Elementary: PublicRidgeway-Crystal Beach High School
Secondary: PublicWestlane Secondary School
Secondary: PublicStamford Collegiate
Secondary: PublicSaint Michael Catholic High School
Secondary: CatholicSaint Paul Catholic High School
Secondary: CatholicA N Myer Secondary School
Secondary: Public- 1 bath
- 3 bed
3791 Keller Street, Niagara Falls, Ontario • L2G 6C5 • 223 - Chippawa

